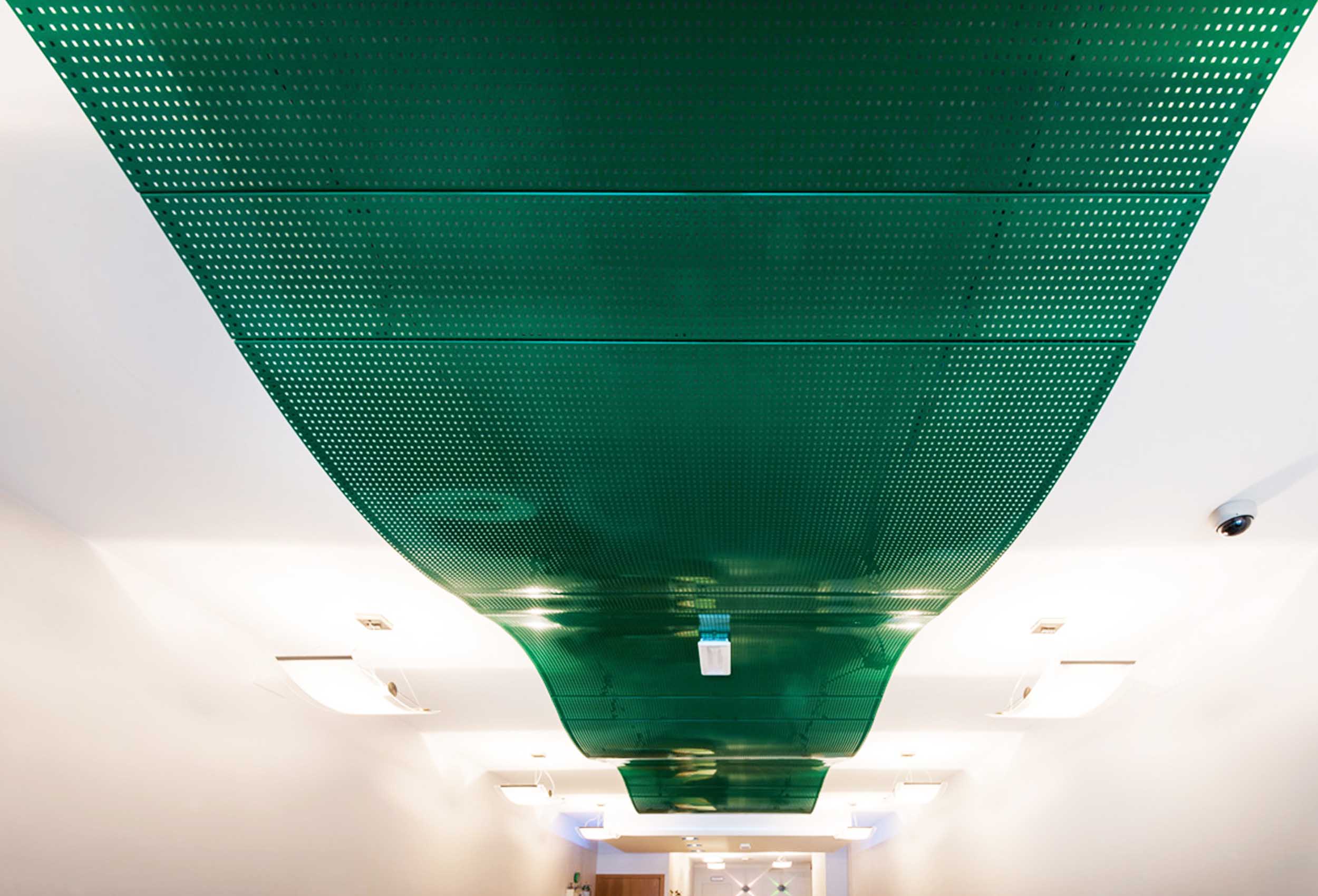Waves of colour
Location: Rome
Area: 450 Smq
Client: Asset Management Company
Project time: 2016
The Italian industrial Boom of the 50s was the driving force for the economic and urban development of the most important Italian cities, in the following decades. Entire neighbourhoods intended for the activities of the tertiary sector were born in Rome; important business companies settled in modern buildings, characterised by curtain glass surfaces or ribbon windows, according to the fashion of modern international architecture. The codification of this aesthetic has however produced buildings with few peculiar features and remarkably similar to each other. The project involved a large office complex consisting of a building made up of five adjacent volumes. The restyling of the entrance areas on the ground floor of each volume was planned, with the clear aim of modernising the interiors and differentiate the five areas through the use of colours.


The design peculiarity is already visible in the external spaces of the building: we used red, yellow, blue, deep green and dove grey to cover the entrances, thus giving a specific identity to each one. The entrances are not flush with the buildings and are characterised by a metal structure with glass infill of the same colour of the interiors.
The colours used outside "visually" and "materially" enter inside the halls, used as waiting rooms and receptions, through various specific interventions.
The false ceilings are characterised by cantilevered painted steel panels made of many small holes; the holes hover around the halls with wave movements that lead the user to the access points to the upper floors.
The panels are realised following the design and have a double function: they constitute an aesthetic element, and they hide the technological and functional plants of the structure. The panels have a great formal cleanliness, as there are no visible fixing and anchoring elements or joints. Hanging lighting fixtures with elegant and soft shapes are placed on the sides of these steel ribbons.
The colours also characterise other elements of the interior spaces, such as the frames of interior signage, the stair handrails, and some covers of pillars.
Colour thus becomes both a key element for a better visual enjoyment by users, and a furniture element which gives a pleasant beauty to the spaces.
















