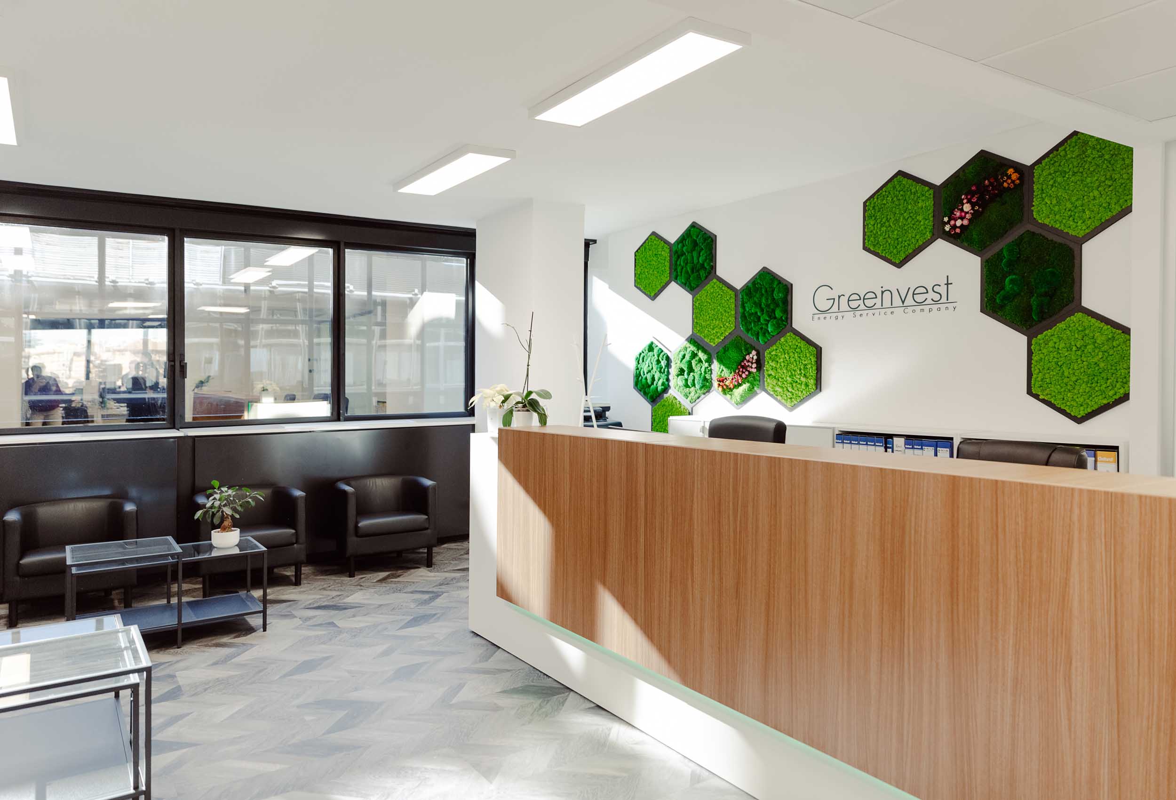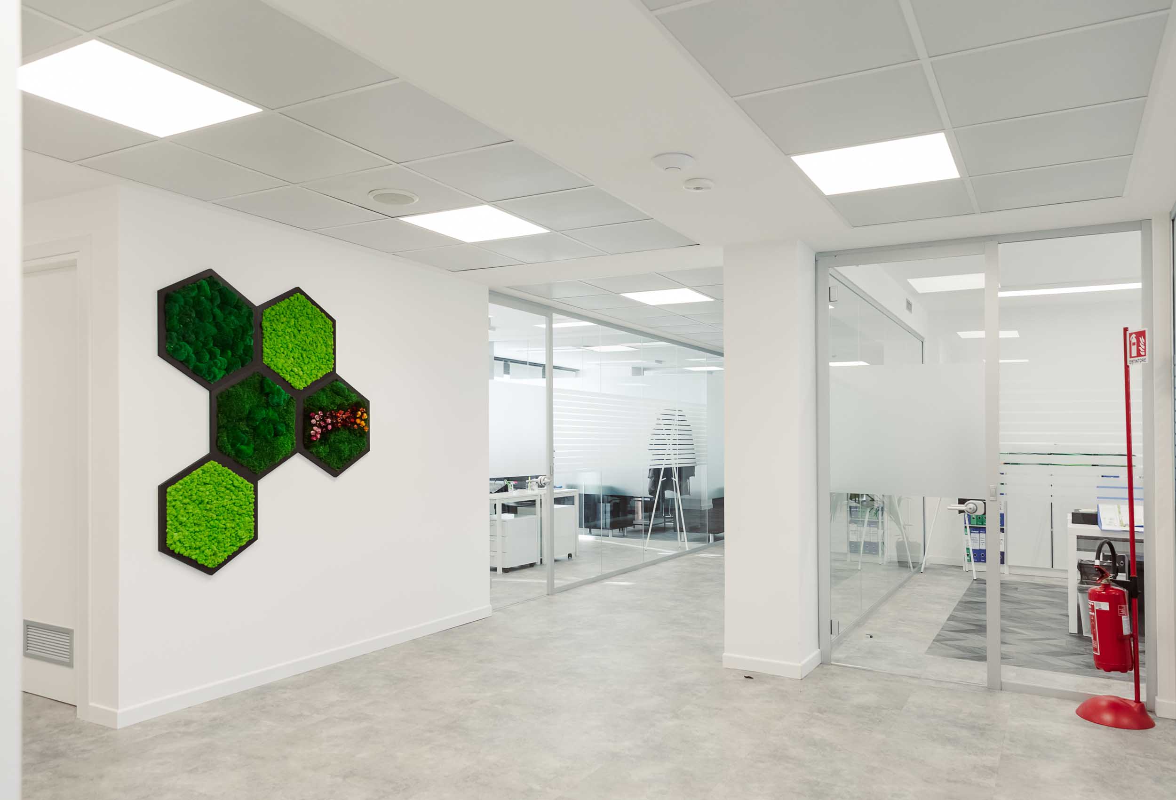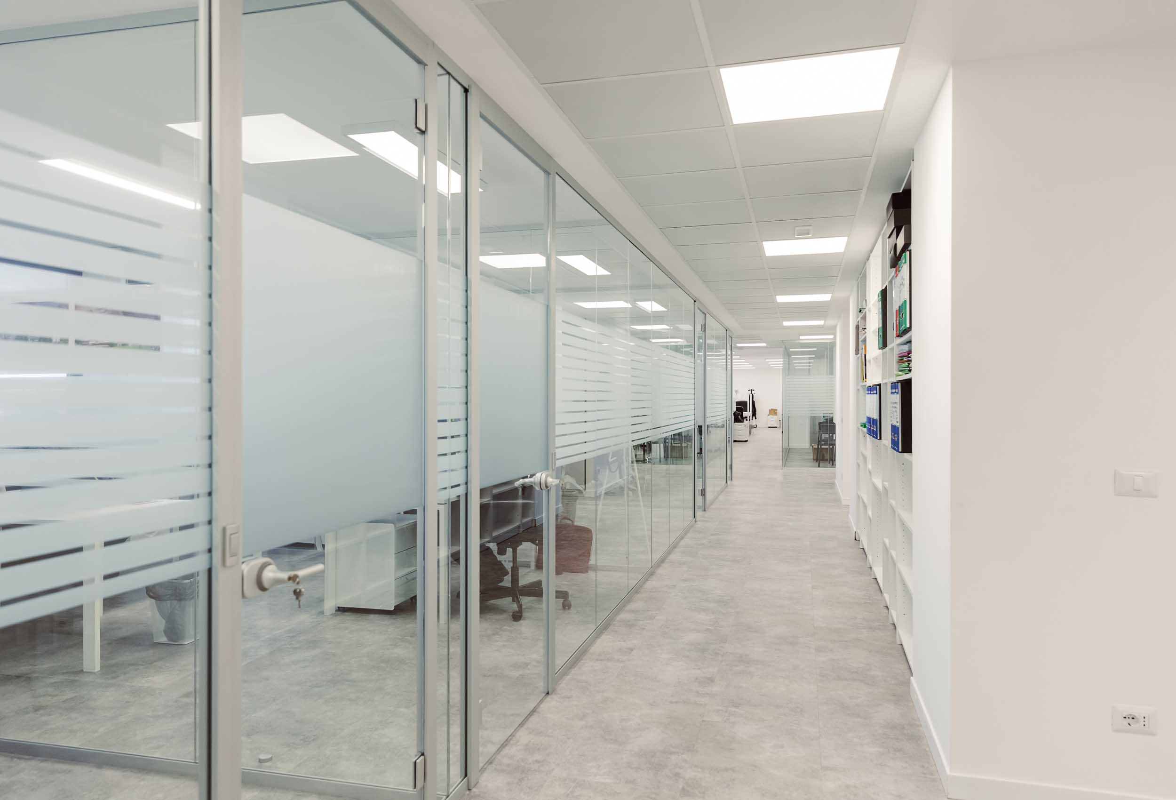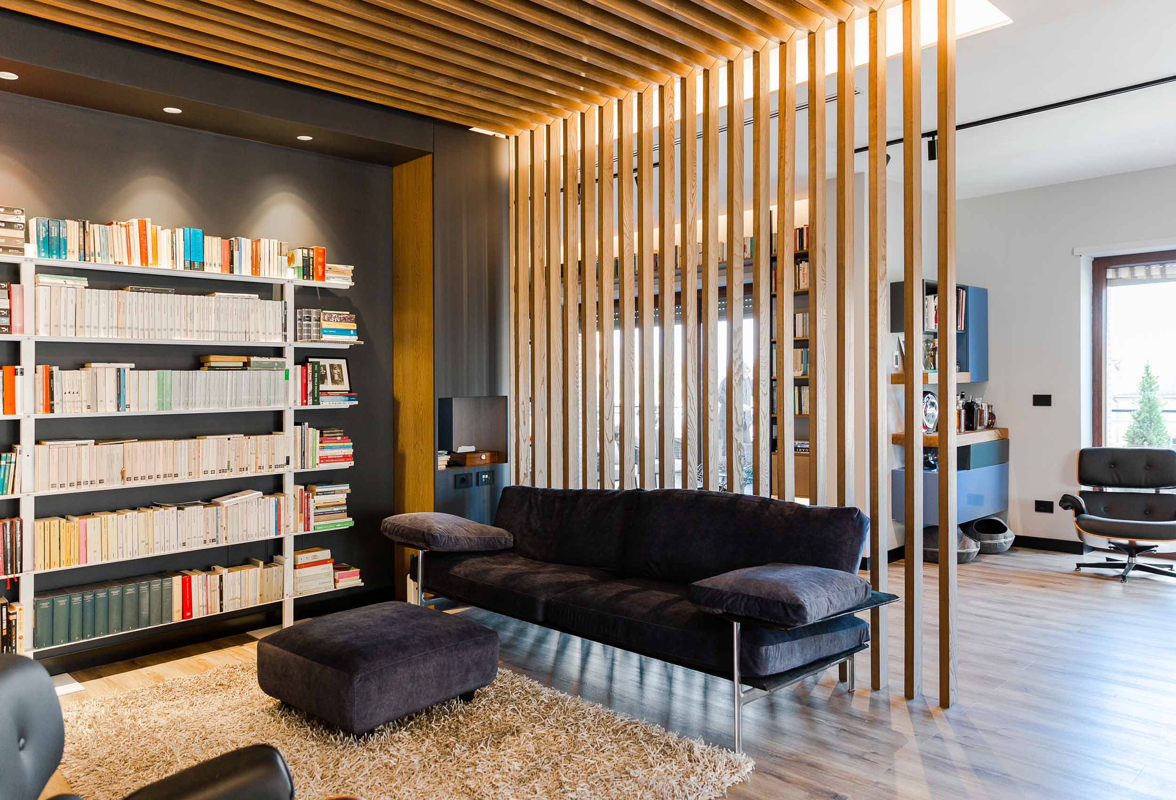Transparency plays
Location: Rome
Area: 650 Smq
Client: Energy Consulting Company
Project time: 2021
The increasing attention paid to the quality and well-being of people who use the office spaces entails a detailed design, both of the internal distribution and the arrangement of all the elements that makes an environment one of a kind.
This office consists of an open space, private offices and meeting rooms and we took care of its design, renovation and works management on the basis of the skills we acquired over years, which have defined our specialisation in this type of intervention.
Great attention has been paid to the energy efficiency theme, considering that this Client operates in the field of visual, acoustic and climate well-being;


therefore, its "green core business" had to be further emphasised. Entering through the glass sliding door, you can immediately admire the great impact of the reception desk. It consists of a white lacquered wood base shaped as a parallelepiped, covered with an oak wood coating slightly detached from the base. A LED strip that recalls the Company's colours was inserted into the recess created between the white base and the wood covering. The final effect is striking. The Company's logo surrounded by its decorative elements has been placed on the wall behind the desk. These decorative elements are small greenery tiles in the shape of honeycombs, embellished by coloured plants and flowers whose colours give a harmonious and delicate touch to this environment.
The large windows allow the passage of natural light in all the spaces that are thus illuminated with great efficiency, including the waiting room furnished with chairs and tables revisited from a modern perspective. The reception leads to the open space, outlined by spacious work stations and minimal and geometric furnishings. The open space leads to another area of the office characterised by several small offices divided by full-height glass walls. This structure has allowed us to create a visual continuity in the whole environment, without affecting the individual work functions carried out. The great brightness of the open space and private offices is further amplified by a vinyl floor with stoneware effect which enhances the effect of perceptual and spatial union of the office.


The corridor created by the glass walls seems a wonderful glass labyrinth that leads to the farthest area of the office. This area houses other small private offices, the Director's Office, and a large meeting room. The meeting room is characterised by a herringbone vinyl flooring, in contrast with the flooring of the other areas of the office, an elegant meeting table and walls decorated with honeycomb vegetable elements. From the entrance to the farthest area of the office, the continuity has been ensured by the use of materials, the layout of furnishings and the arrangement of all the elements that characterise and embellish the entire office. A spatial and aesthetic continuity with great linearity.


















