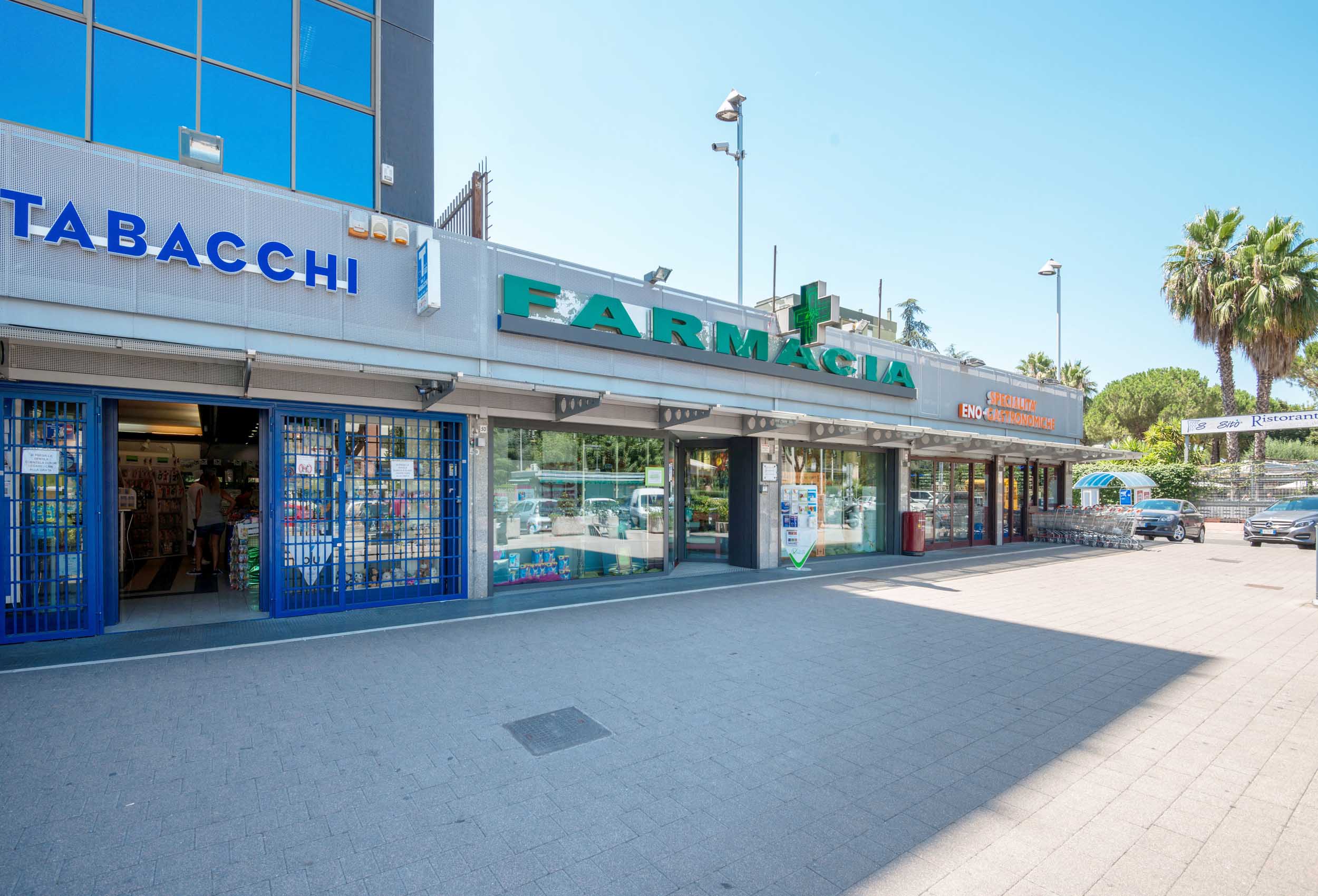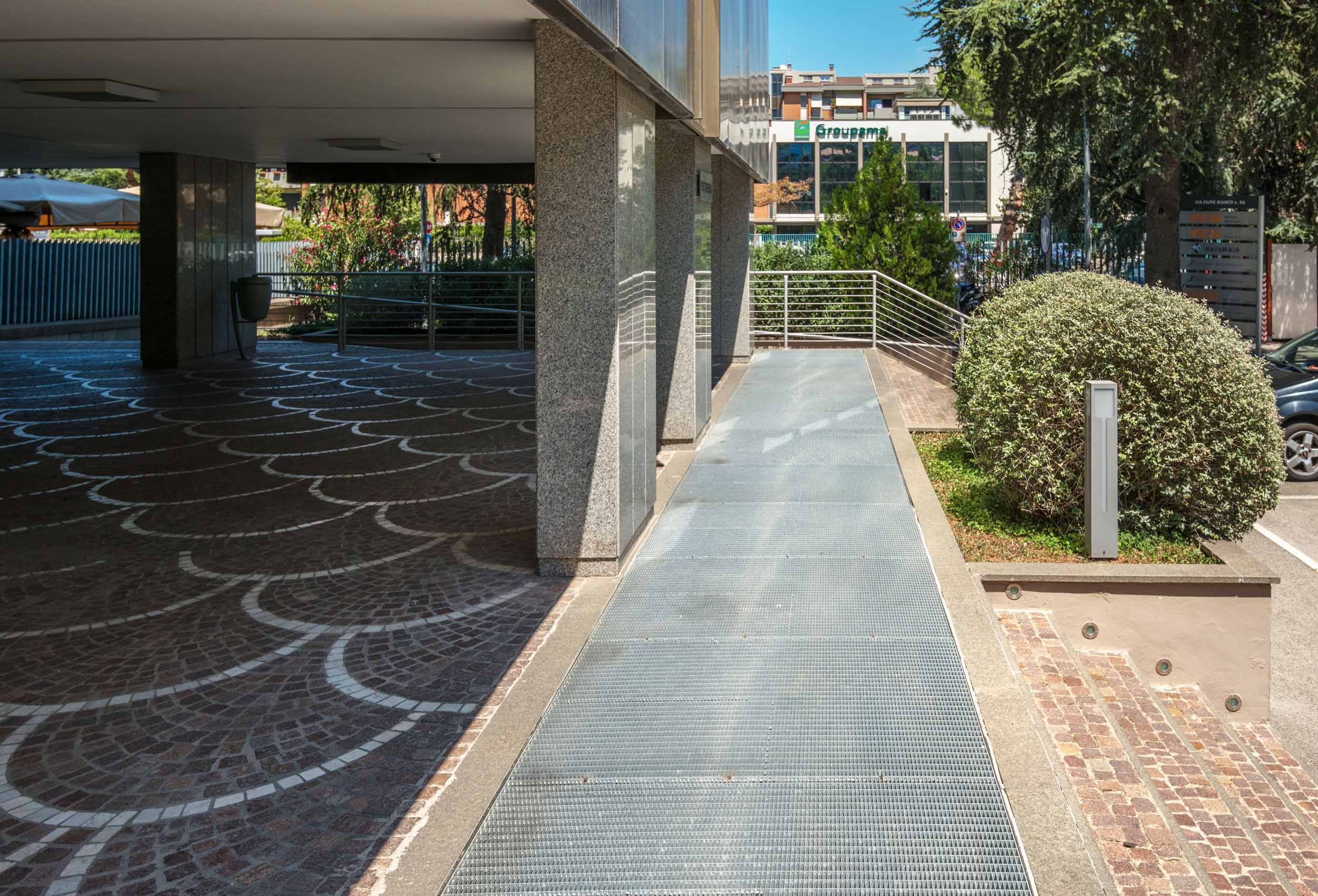Ricreated spaces
Location: Rome
Area: 1700 Smq
Cliente: Asset Management Company
Project time: 2018
It is well known that Rome metropolis is lived mostly within its districts. Its inhabitants know it well: the districts of the Capital are like small cities, exceptionally large and largely self-sufficient. In fact, streets and commercial areas are located both in the city centre, generally frequented by tourists, and throughout the urban area. Their role is fundamental as they animate the neighbourhoods and represent a socialisation place. This is why this redevelopment design was an important step for both our work, and a contribution to the sustainable development of our city. A pedestrian area of about 1,700 Sqm was then created, facing various commercial activities located on the ground floor of the building, to which the walls belong.


A new porphyry cobbles flooring covers the entire surface, white stone curbs punctuate the walking areas in relation to those furnished with wooden and stone benches; the whole area is bordered by large stone flower pots, which gives gracefulness and intimacy to the environment. The decision to install the benches only on the perimeter area was dictated by the design choice to leave the central space completely cleared, to allow the commercial activities to set up external temporary structures in summer season. A steel and glass projecting roof was realised to protect the products displayed behind the large glass surfaces; it modifies the box-like appearance of the building envelope by adding an architectural element with a hi-tech flavour.













