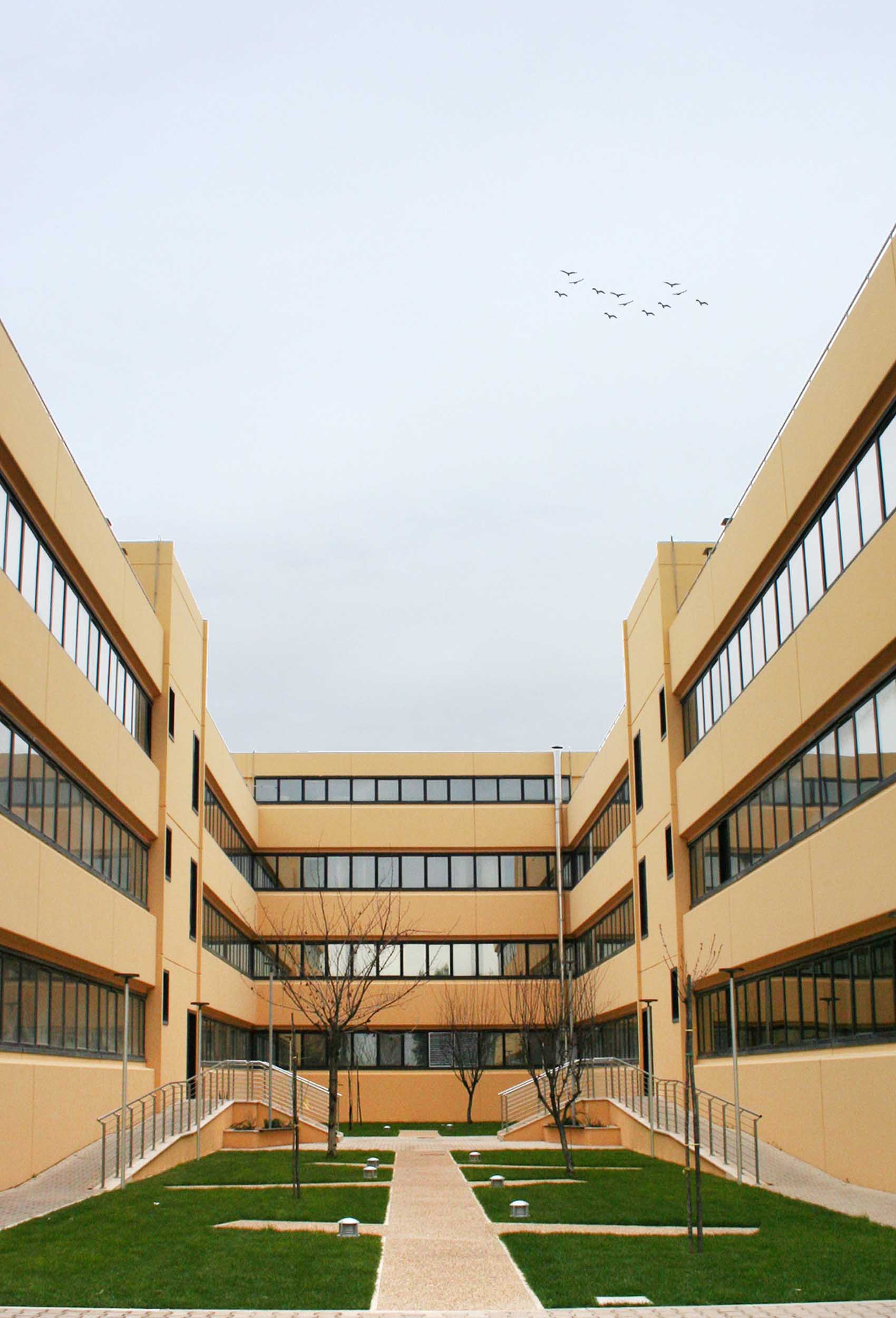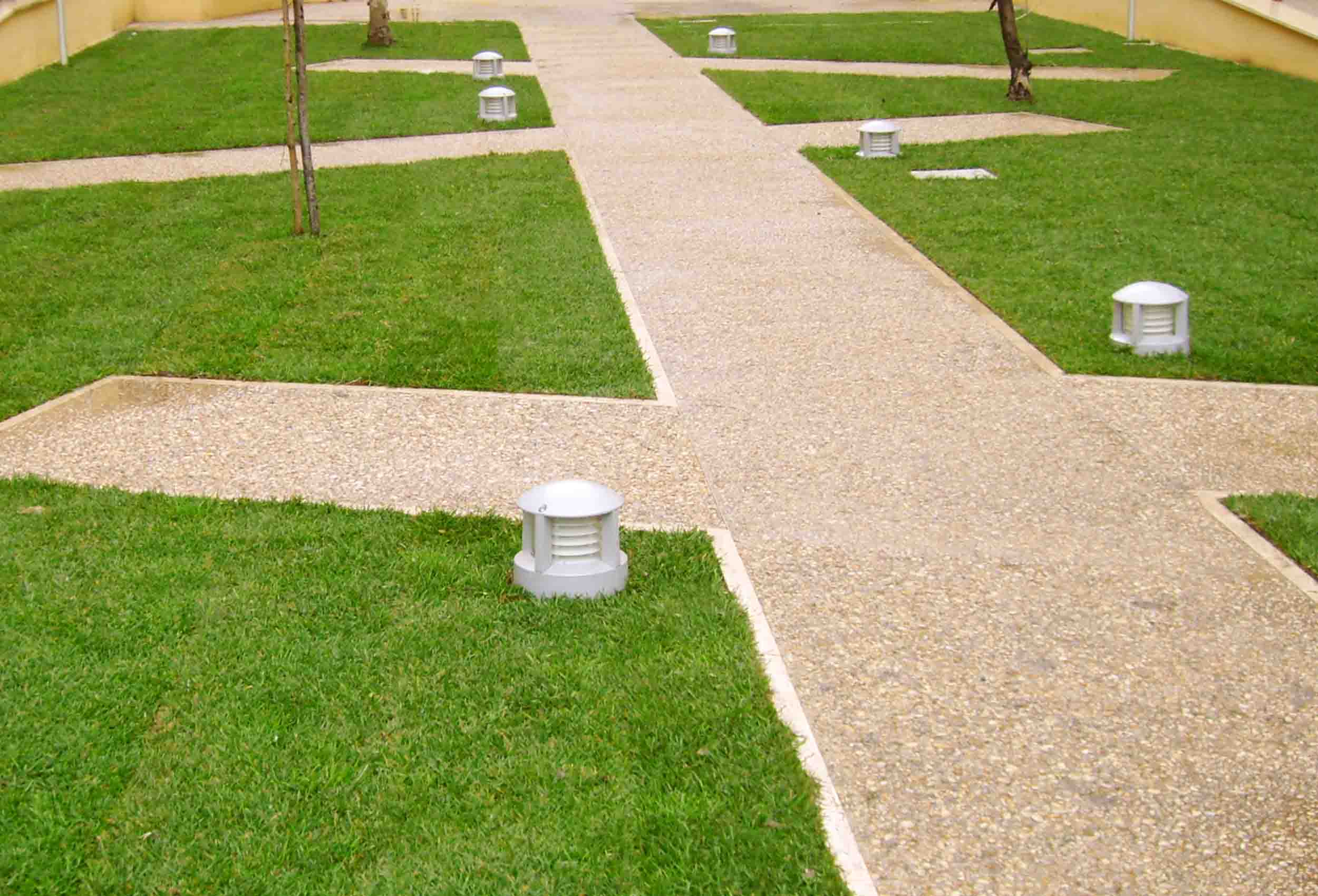Pleasant countryards
Location: Rome
Area: 20.000 Smq
Cliente: Asset Management Company
Project time: 2008
It happens very often to notice spaces or areas, such as the one involved in this project, that seem to exist because imposed by sanitary or fire prevention regulations rather than the designer's will. This happened especially in the past, when the attention to the "green arrangement" was marginal compared to the architectural aspects related to the construction of the building. In recent decades, the attention to the quality of the natural environment that surrounds us has increased, becoming of primary importance in every project, from the town planning to the interior design. The creation of the "Vertical Forest” in Milano is one of the proofs of this new trend, where an attempt to combine the dimension of nature into an artificial space was made. Our project involved a series of uncovered spaces, resulting from the continuous U-shaped planimetric development of a building, now housing numerous Companies; our design was in line with the contemporary feeling and studied to be as pleasant as possible. The areas subject to intervention are delimited by the building façades on three sides, while the fourth is adjacent to the footpath, and therefore to the driveway. This is the starting point of the walkway we created, that crosses the entire English lawn area in the middle, until it reaches the clearing in front of the two emergency exits, placed in front of each other. The walkway is made of rainwater draining material and intersected by pavement segments with different declivities; the pavement segments give a rhythm to the straight main walkway and penetrate into the English lawn for a few metres, thus lending a certain rhythm and liveliness to the whole intervention.


At night, thanks to the oblique light of the small bollards, positioned along the path, and the low-height poles that highlight the innermost parts of the lawn, the image of this short walkway becomes evocative.
The continuity of greenery, flowerbeds, walkways, and lighting is also emphasised in the parking area, where the flowerbeds are used both to protect the pedestrians and to delimit the parking lots.
A branch of paths, lighting fixtures and green areas which become the plot of the entire project, improving both the functional and aesthetic aspects of the area.























