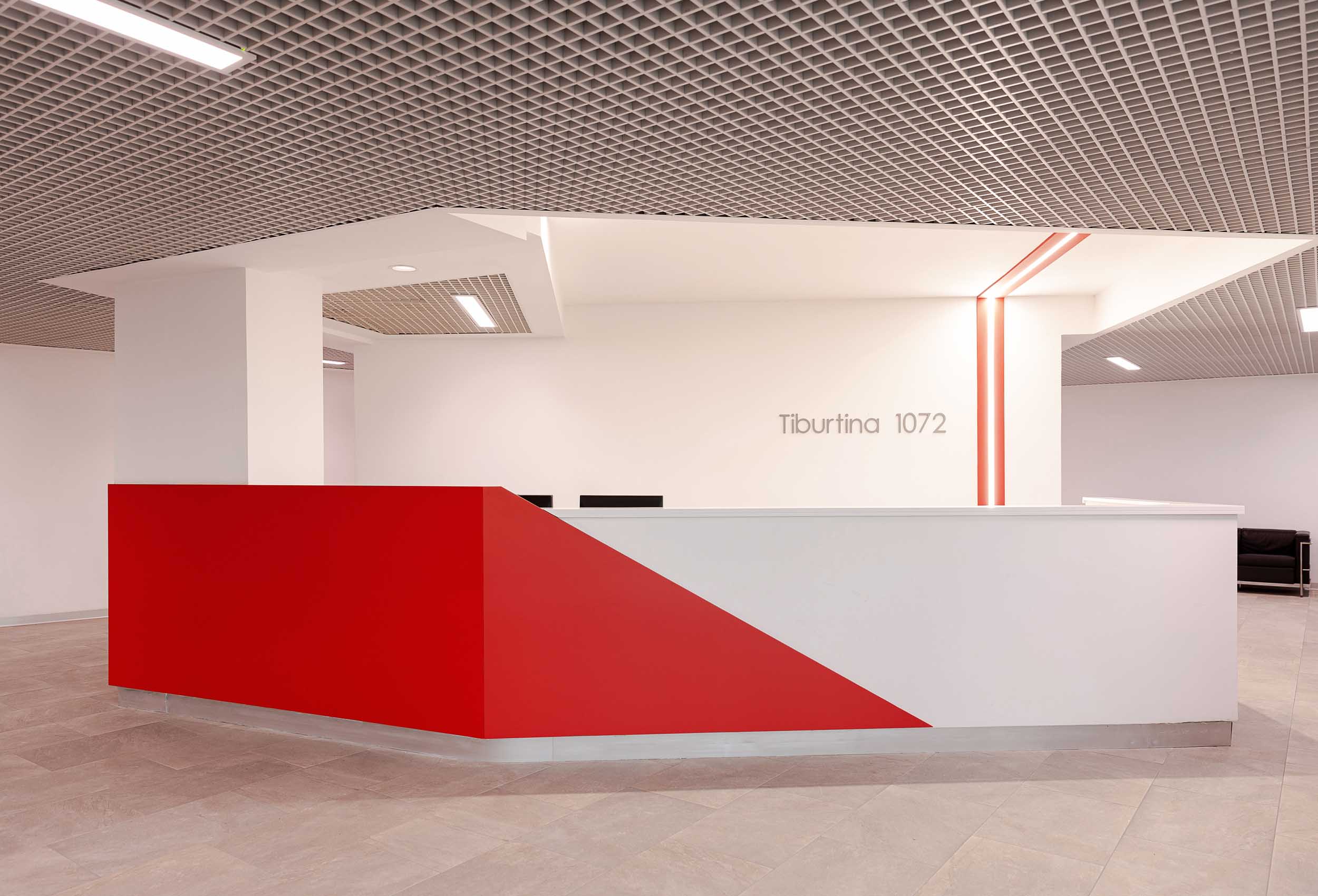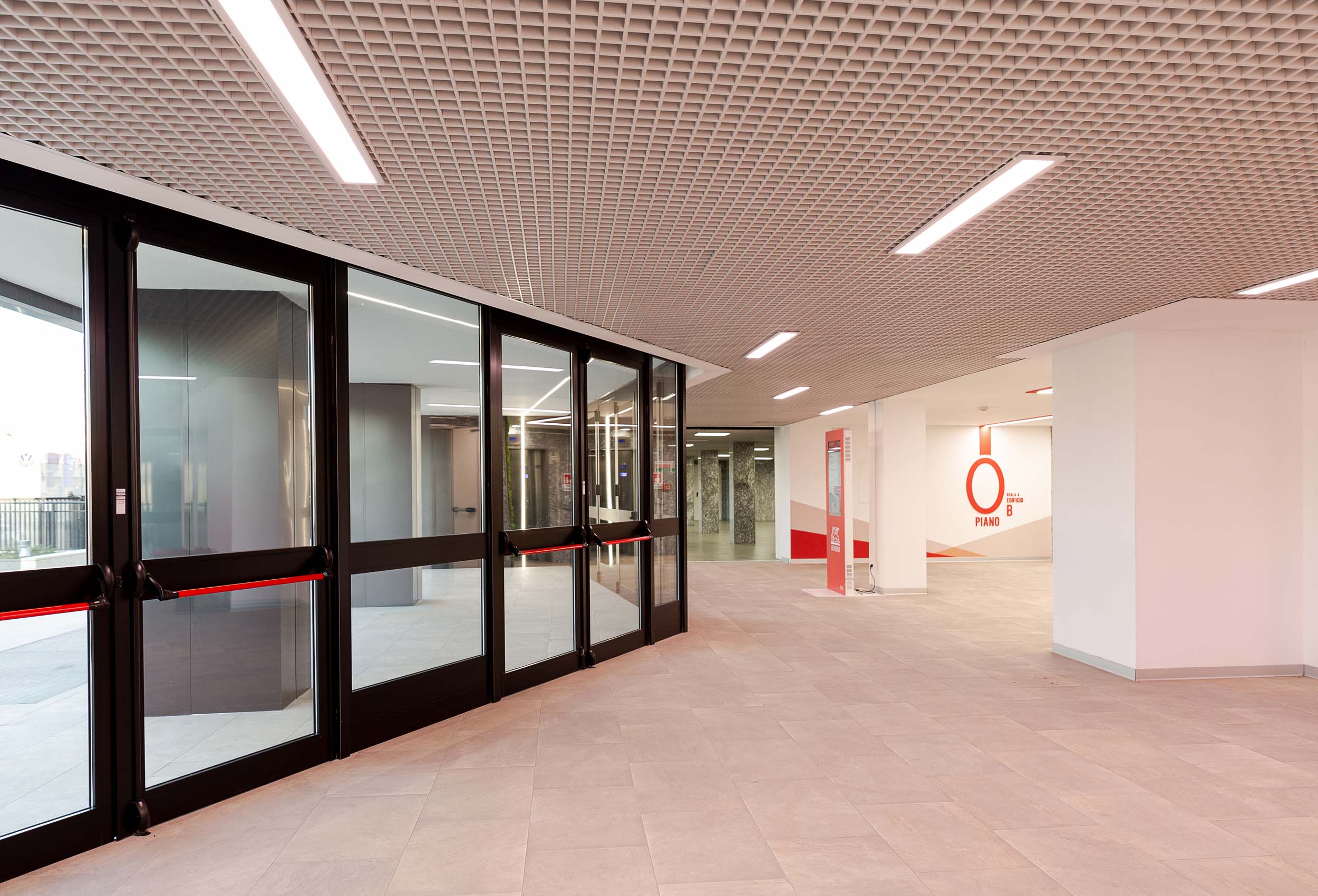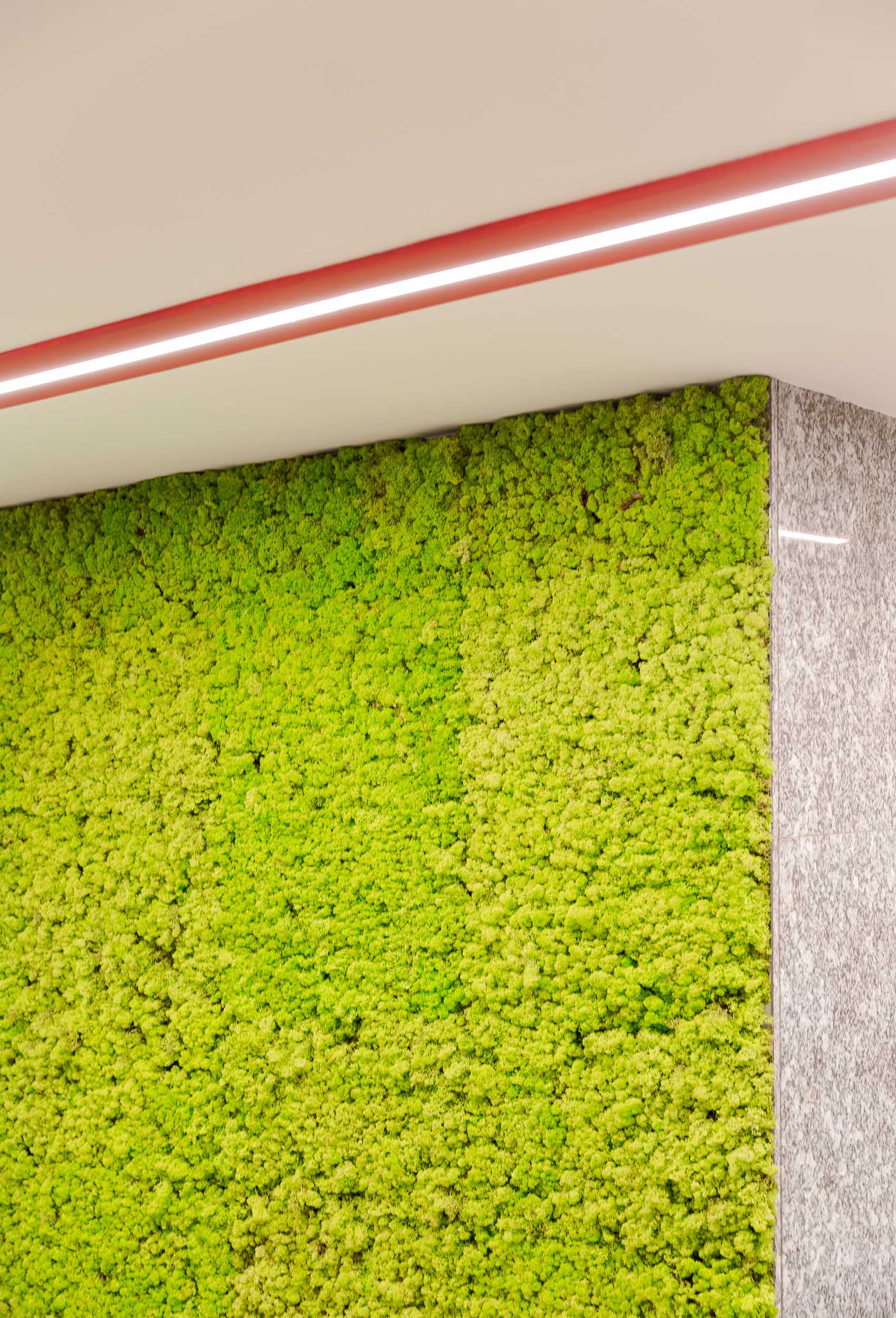Multicolour
Location: Rome
Area: 800 Smq
Client: Asset Management Company
Project time: 2021
As part of a redevelopment plan involving a large office complex in the outskirts of Rome consisting of three buildings, we designed the entrance area of one of these buildings, its reception area, its waiting area as well as all the lift landings and stairwells of all buildings.
The most substantial intervention was realised in Building "A" with the construction of a reception near the glass entrance; the reception has a double function: to welcome customers and control the accesses.
Its irregular geometric shape is arranged in the environment as to define and strengthen the paths and movements of users inside the entire building.


A white contemporary and minimal "box" with a large front opening houses the reception desk with computers and other important elements for surveillance, shielded by a panel higher than the desk. Some niches were realised behind the box to storage materials and packages to be delivered to the different offices present inside the building. In addition to the white colour, the lower part of the box is decorated with a red lacquered wood panel embellished by a flared cut, which gives brilliance to the whole structure and strength the identity of the box. Above the reception desk, the false ceiling follows the same irregular shape of the entire box, embellished by a red lacquered wood strip which houses the LED lighting; the strip design runs along the wall up to the back wall of the reception.
An important part of this intervention was the realisation of new different stairwells and lift landings for each building with the same visual and graphic identity, at the same time.
For an easy understanding and a better identification, we have decided to use a unique colour for each stairwell (yellow, green, red, grey, and blue), to be used in the same way in terms of graphic and design.
Once you reach the floor, either using the lift or the stair, a geometric design consisting of triangles welcomes you.
The greater side of the triangles is oriented towards the entrance of the offices as to mark the path; the triangles are wall painted and overlapped thank to the use of the same colour in different shades.
The wall is also characterised by the floor number. The numbers were custom-made by carving wood and painted in the corresponding colour of the building.
A wood strip, of the same colour of the number, runs from its top along the false ceiling and houses the LED lighting, resulting in an extremely elegant ambient.
The optical effect is precious and unique, and above all attentive to the smallest detail.
Only the stairwell near the reception at the main entrance differs; although it is characterised by a specific colour, it is also embellished with vertical green walls made of stabilized moss.
This mix of colours, textures, elements, and taste arranged in such a coherent way in the spaces welcome and amaze customers and visitors.

















