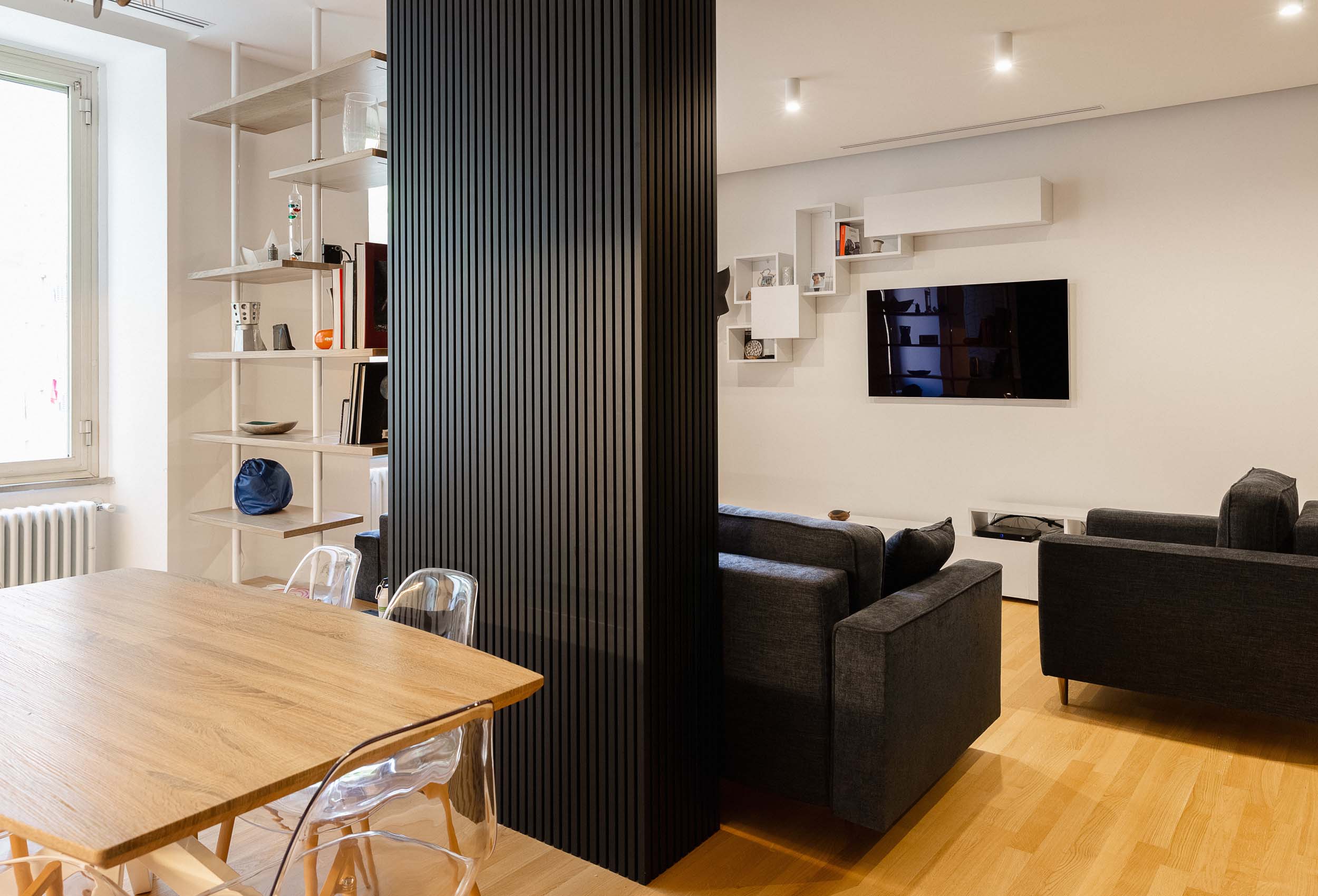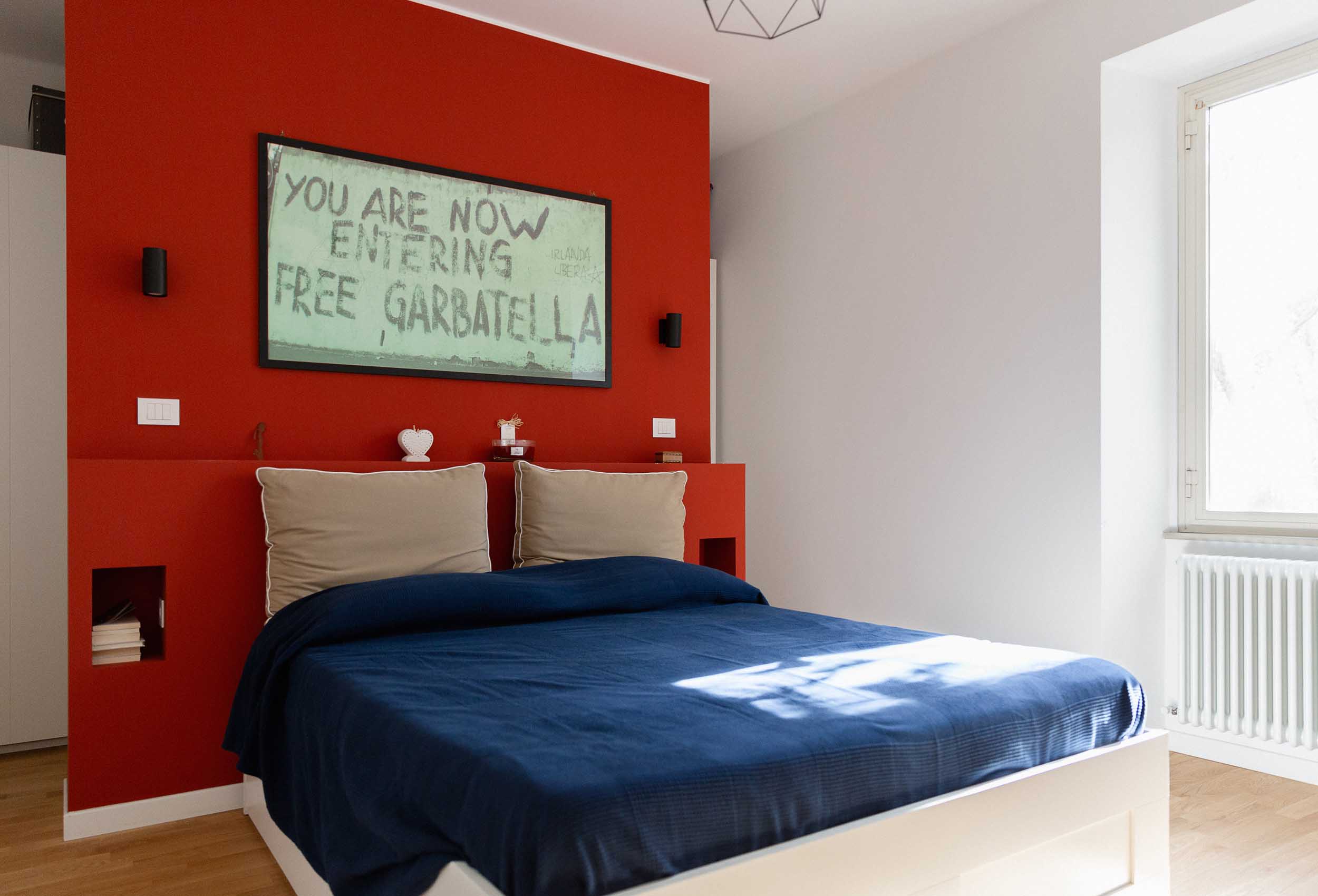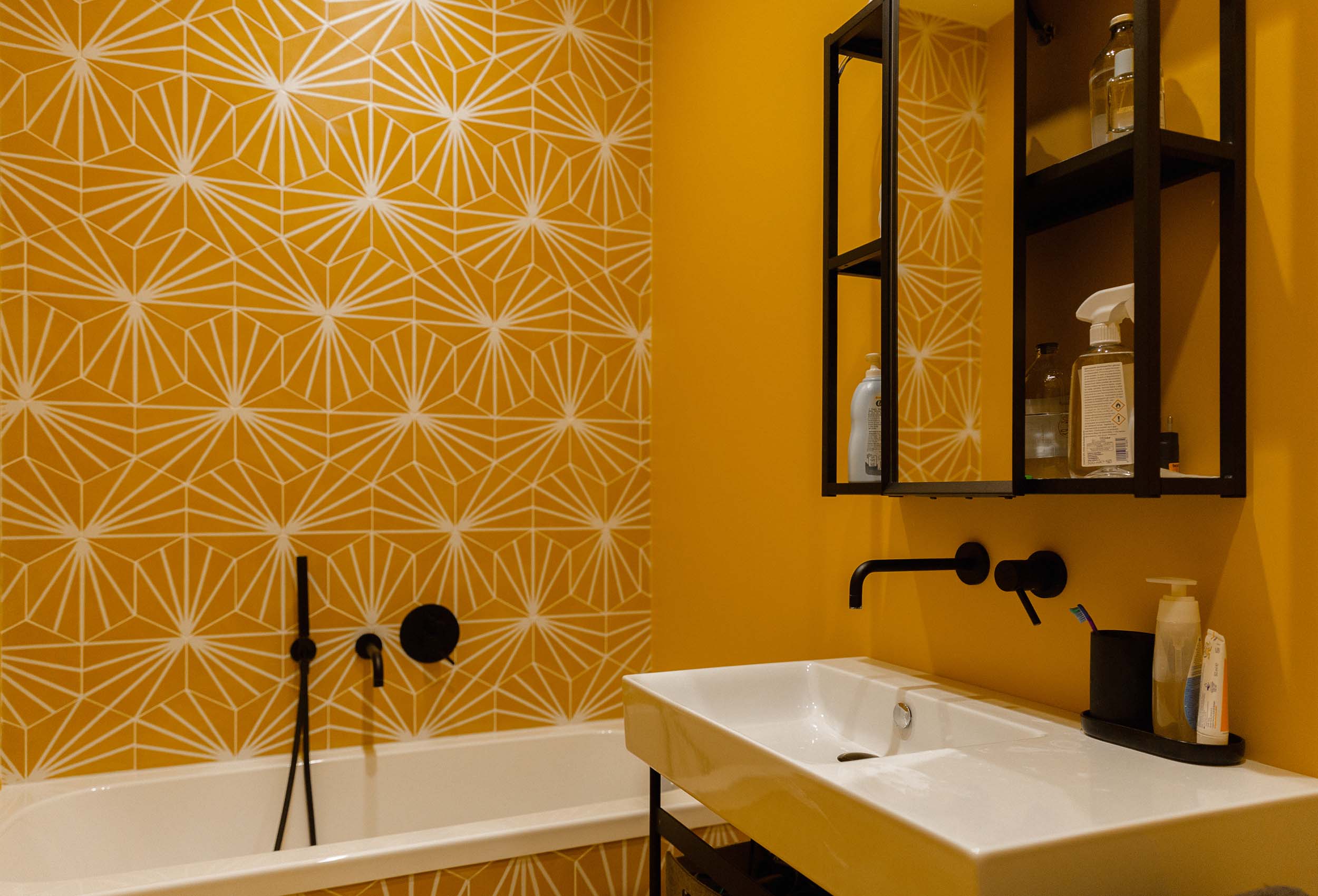Free Garbatella
Location: Rome
Area: 100 Smq
Client: Private
Project time: 2023
It always arouses a sense of amazement when you stop to look at a finished building site and think about what it looked like at the very beginning: the first inspection, followed by the room survey, a process whereby the architect encounters the architecture, measures it, is influenced by the surrounding spaces, and listens to the good or bad impressions that the environment conveys, sensations that will then become the fertile ground where the seeds of future design will be planted. A house embraces the people who will inhabit it, thus reciprocating the love it receives from these people, even before it is actually lived in. The architect's work captures, redesigns and creates an act of love that the owners feel for their future home.


In this stream of emotions and substance, the home is shaped by the changing times, tastes, lifestyles and, above all, by the personality of whoever is going to live there. Upon entering the new flat, one is greeted by a large, bright open space featuring a living room and a kitchen with adjoining dining area. Between the two rooms there is a column designed for the passage of condominium installations, now panelled with wooden battens, which is flanked by a simple bookcase that acts as a visual screen between the two settings. The light colours of the walls, ceilings and floors are offset by an elegant midnight blue, which can be found on the wooden trim of the technical compartment and on the wall running from the entrance hall towards the sleeping area, and which is then echoed by the fabrics of the living room sofas.
Just as important is the role of the colour in the two bathrooms, one of which features a yellow ochre floor and wall tiles with white geometric patterns, while the other is tiled with ash grey tiles embellished with alternating smooth and raised surfaces, framing the space for the washbasin and mirror. In contrast, the master bedroom is dominated by the colour red, which covers the wall that also acts as the bed's headboard and as a partition wall hiding the walk-in wardrobe behind it. The layout of the interior rooms, the use of colour and the meticulous choice of very unusual stoneware tiles lend this flat an exquisitely personal and modern style.



















