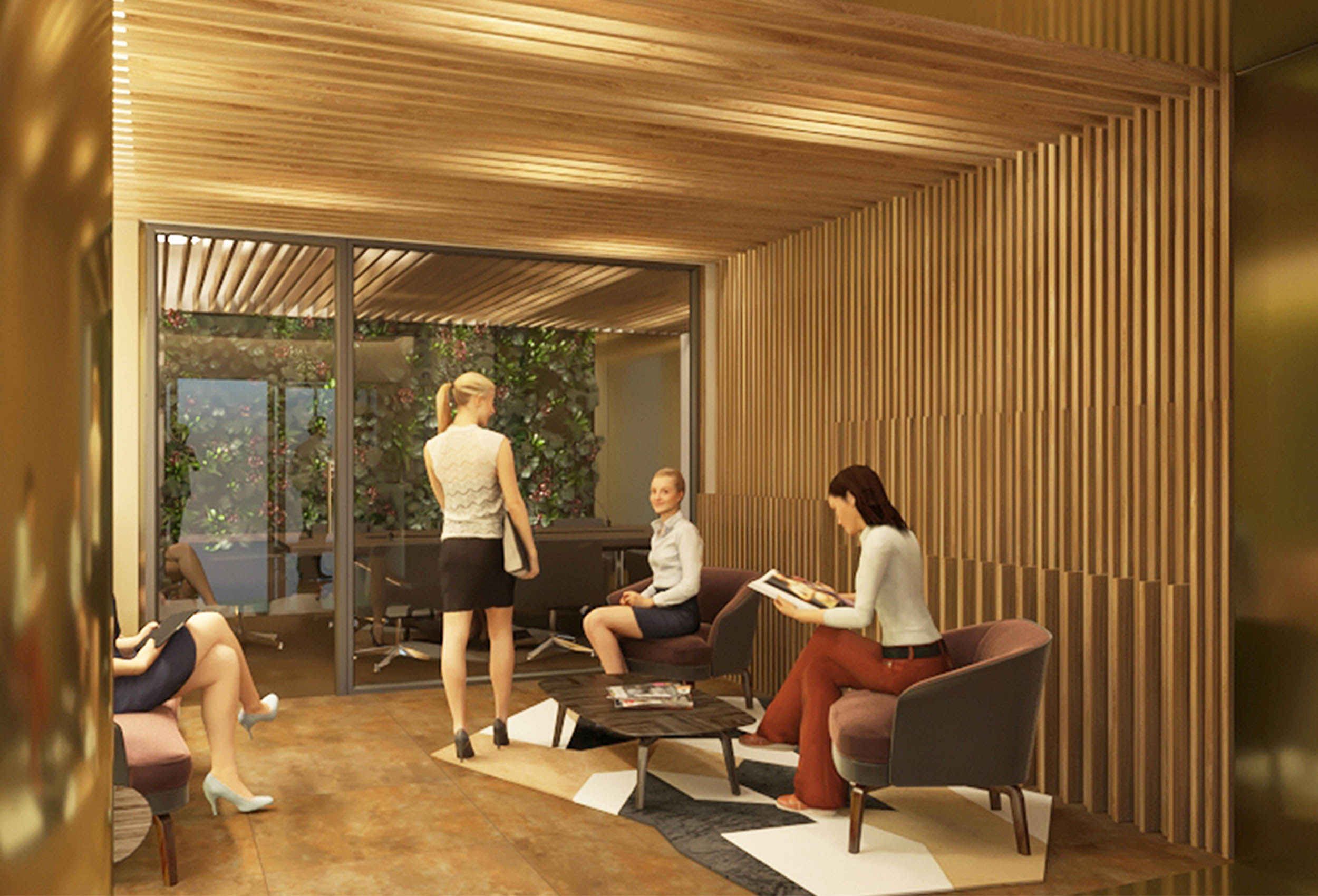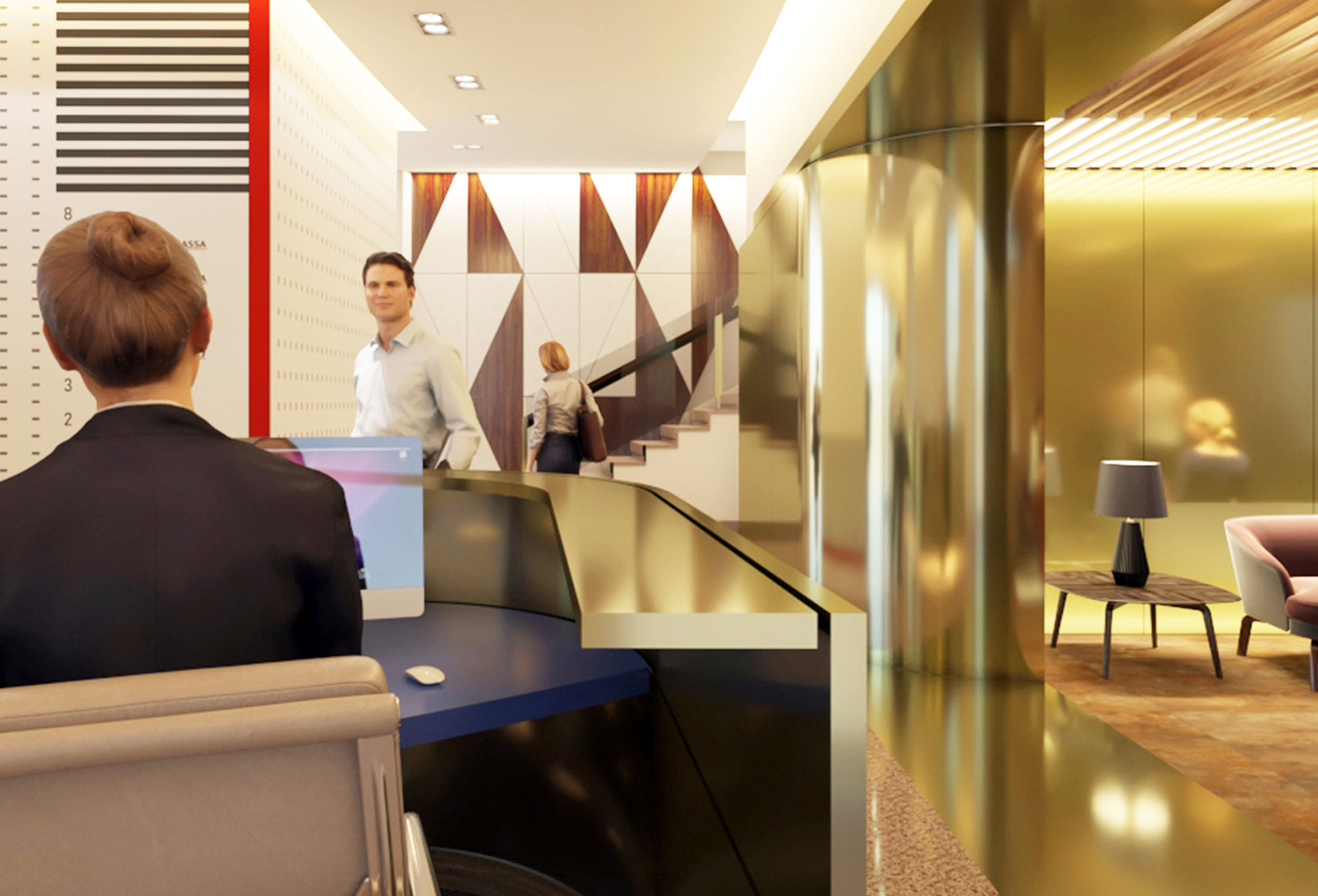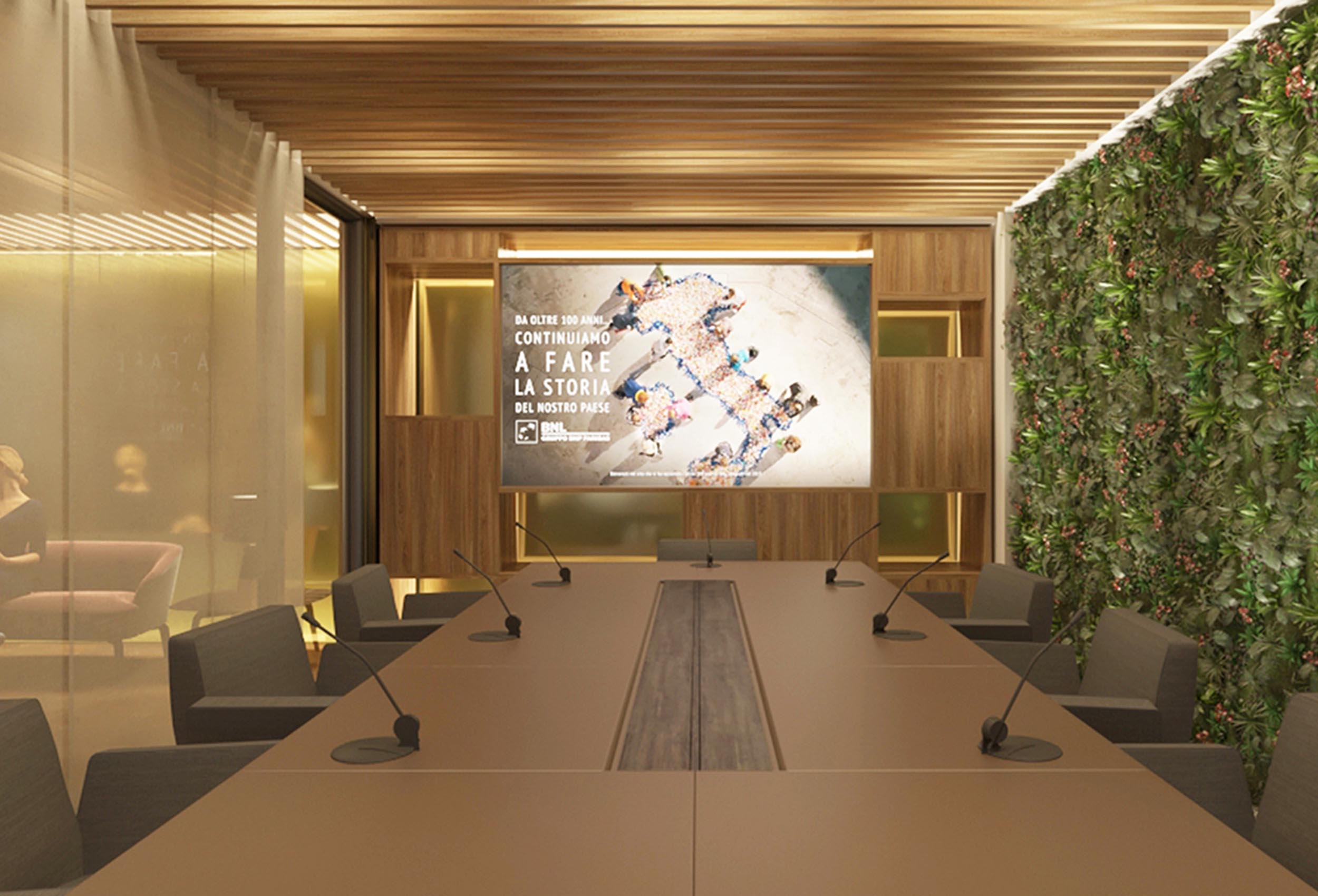Formal elegance
Location: Rome
Area: 150 Smq
Client: Asset Management Company
Project time: 2018
If necessary, great architectural contrast may coexist. Our design for these offices involved the use of elegant, soft and high-quality materials and colours for the entrance hall; the use of natural materials and colours for the stairwells and the use of bright, dynamic and vital colours for the offices located on the upper floors. Each environment of this building is unique, with its own characterisation of spaces, and all rooms have the power to surprise the users.
The owner of the property in question, located in Rome, required the development design of some areas of the building to make them attractive for rent. We have thus developed contemporary offices, using quality materials and current stylistic features. For the redevelopment design of both the Hall and the offices, we dealt with the restyling matter starting from the aesthetic and obsolescence issues of the elements that characterised it.
Before the project, the Hall had narrow spaces, rarely used by both the guests and the employees of the structure. Our proposal was to make the reception area more functional by positioning it in front of the main entrance, and thus making it more visible, as well as to increase its size. We planned to create two different environments behind the reception, through the demolition of walls: a waiting area for customers and a meeting room, available to all the tenants of the building.


The materials that guided us in the characterisation of this project were: the gilded bronze and the wood - two warm and cosy materials - giving a touch of elegance to the environment. We decided to keep the existing floor for all common areas, except for the bathrooms, the meeting room, and the waiting area. To lighten the environment adorned with gilded bronze, we decided to cover the walls of the lifts block - in front of the reception - with a customised wallpaper, where the interior signage was integrated. The waiting area is characterised by a wall cladding up to the false ceiling, which is made up of wooden slats; the lighting system was embedded in the false ceiling. The floor was replaced with large-format stoneware elements, with a Corten steel effect.
The meeting room is completely visible and separated from the waiting area by means of glass walls; it is mainly characterised by a green wall, which acts as background for the entire design of the ground floor.
The designs for the first and eighth floors are both developed starting from the same concept but created with different distributions and shapes. A desk - used as information point and waiting area - is positioned at the entrance of each floor. Different areas develop beyond the reception desk: offices of different sizes, meeting rooms, and relaxation areas made out of coloured and design elements to give comfort and peacefulness to the environment.
Coloured floors (blue or green) have been designed to further personalise the spaces and differentiate the areas and plant walls have been added to give healthiness and freshness to the environment.

















