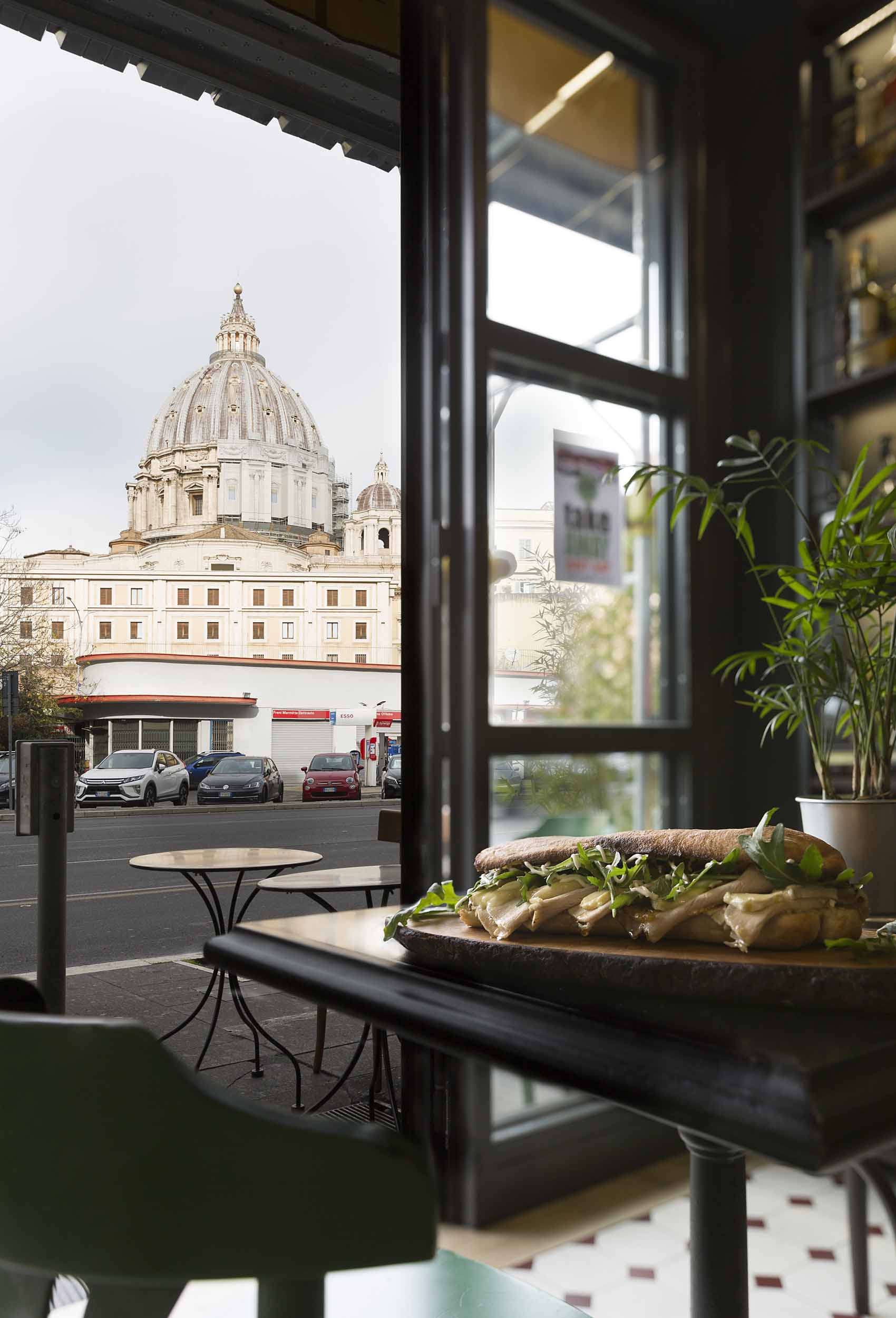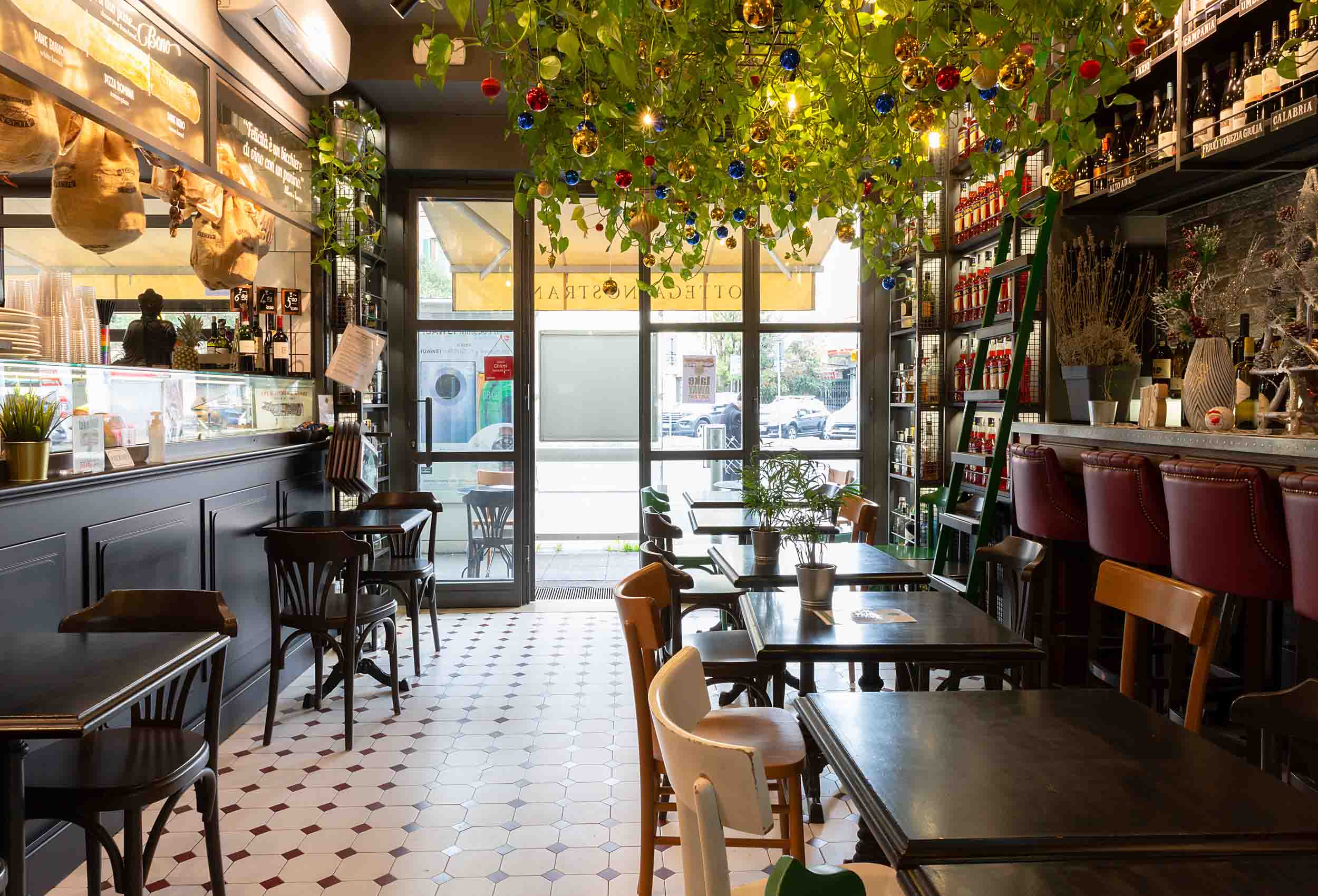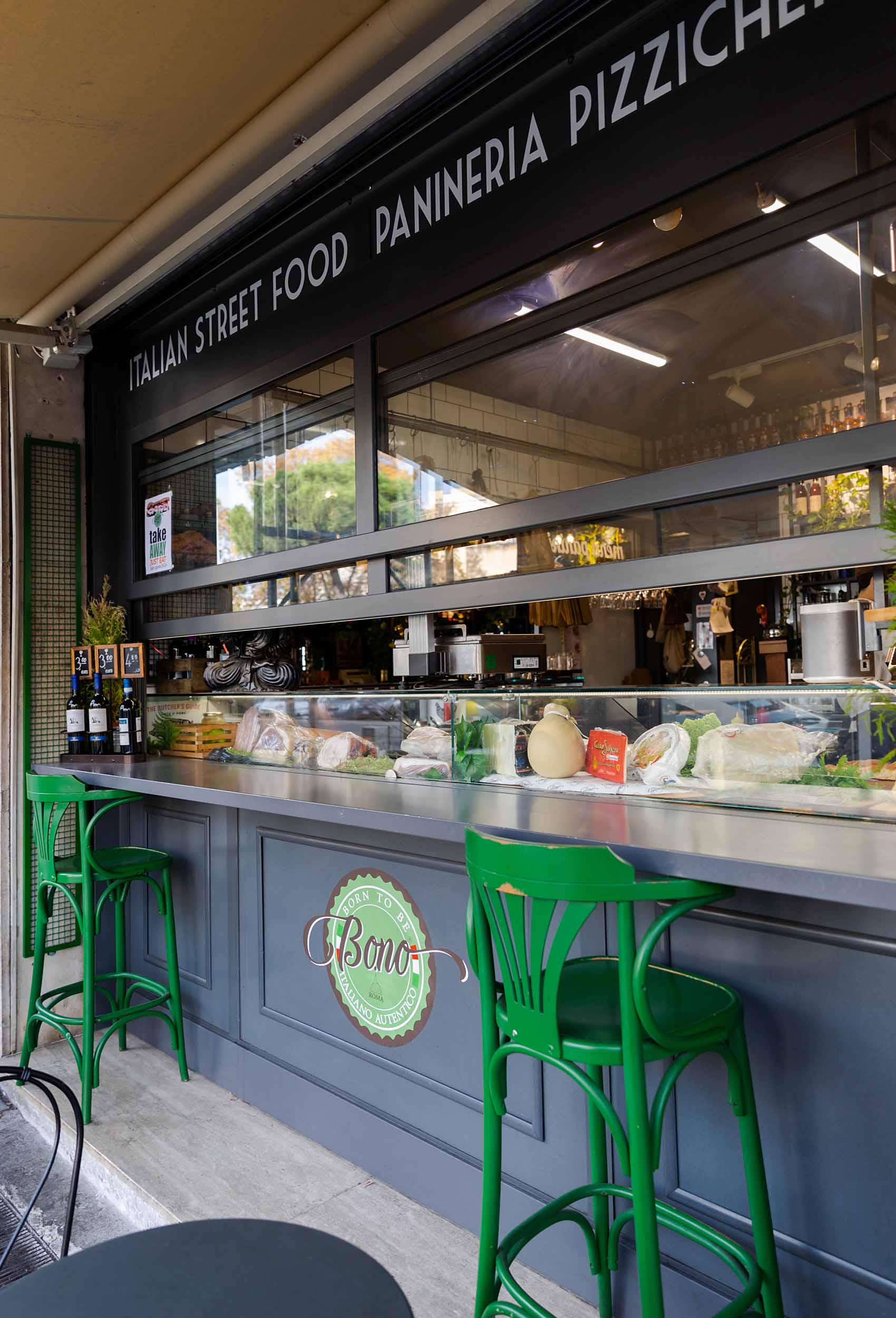Bono, the shop of taste
Location: Rome
Area: 30 Smq
Client: Private
Project time: 2020
The first amazing feature of Bono, the Bottega Nostrana in Rome is its panorama...looking out of the window restaurant and admiring the dome of Saint Peter's Basilica is a unique experience. However, its peculiarity is not limited to the panorama, Bono is also a place where modernity and flavours of the past melt together, to offer you a tasty and pleasant experience surrounded by an embracing atmosphere. The restaurant is divided into three parts: a drinking and eating area, the kitchen, and the service area. The glass shopwindows also act as entrance doors to the drinking and eating area, where the beauty of the square and rhomboid design of the floor tiles immediately stands out, remind of a bygone era.
Once inside, an iron bottle rack can be seen on the left, as high and long as the entire wall; it frames a handcrafted café table, enriched by beautiful stools upholstered with leather. The café table has an especially important aesthetic function as it houses modern antiques, plants, and bottles in a deliberately disordered way, thus creating a very fascinating mix & match effect. Styles and colours of tables and chairs differ to give a refined touch to the vintage soul of this space. A light iron structure is fixed to the ceiling above the tables to house some potted plants; their hanging leaves and branches give a chic and sophisticated touch the whole environment.
Our design was aimed at harmonizing the kitchen area, that lacking a real architectural project was not aesthetically integrated with the drinking and eating area.


Furthermore, the kitchen had evident functional deficiencies that they tried to solve by carrying out random interventions over the years: the installation of shelves without an adequate design, the provision of kitchen appliances arranged in a disorderly and confusing way, thus making difficult the performance of normal cooking activities.
The request of our Client was therefore to entirely redesign the kitchen space, focusing on two objectives: the first one was to organise the space in such a way to facilitate the work of cooks and, the second one, was to create a harmonious environment to be stylistically and functionally integrated with the drinking and eating area.
Moreover, the display window of the kitchen - exclusively dedicated to Street Food - directly overlooks the footpath and its great scenic effect is a real showcase, able to intrigue potential passer-by customers.
The starting point of our project was the refrigerator that could not be moved from its original position, and that therefore became the core of our intervention. So, we designed a full-wall structure both to incorporate the refrigerator and to use it as wine and pantry display.
The attractive design of the structure is made of pre-galvanised iron tubular, powder-coated with an anthracite colour, which deliberately recalls the chromatic effect of the bottles arranged in the drinking and eating area. The aspect of this design is rigorous, essentially due to its functionality, but it has been embellished with a vertical and horizontal dynamism given by the staggering of shelves.
The lower shelves, close to the work surface, house all the equipment necessary for the preparation of courses; on the other hand, the higher shelves have a display pantry function. Following our intervention, the image of the kitchen viewable from the footpath is completely different, thanks to both the bottle display on the background, which shows the great variety of beverages, and the area entirely dedicated to gastronomy. Eyes and palates of customers are now captured with just one look.
























