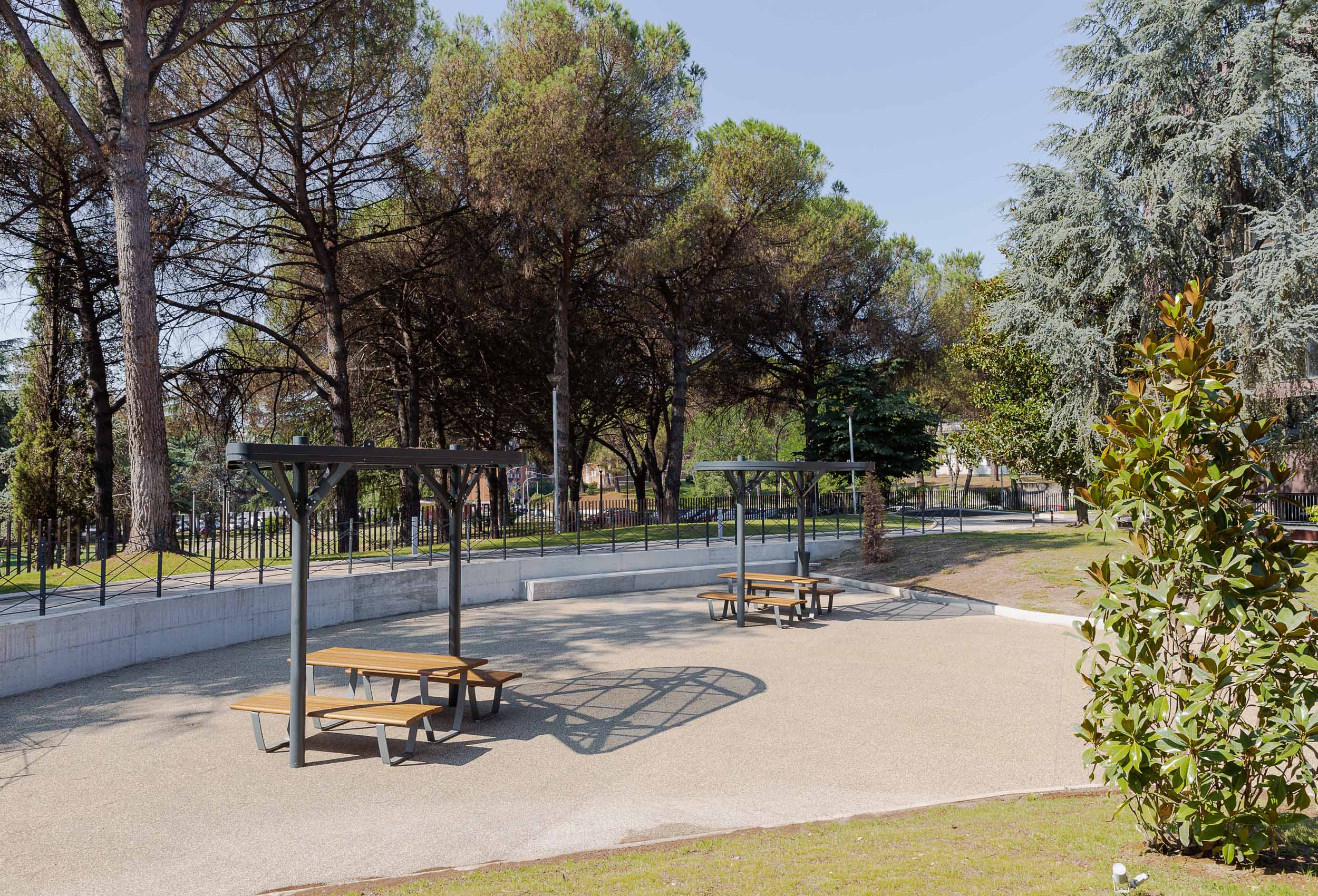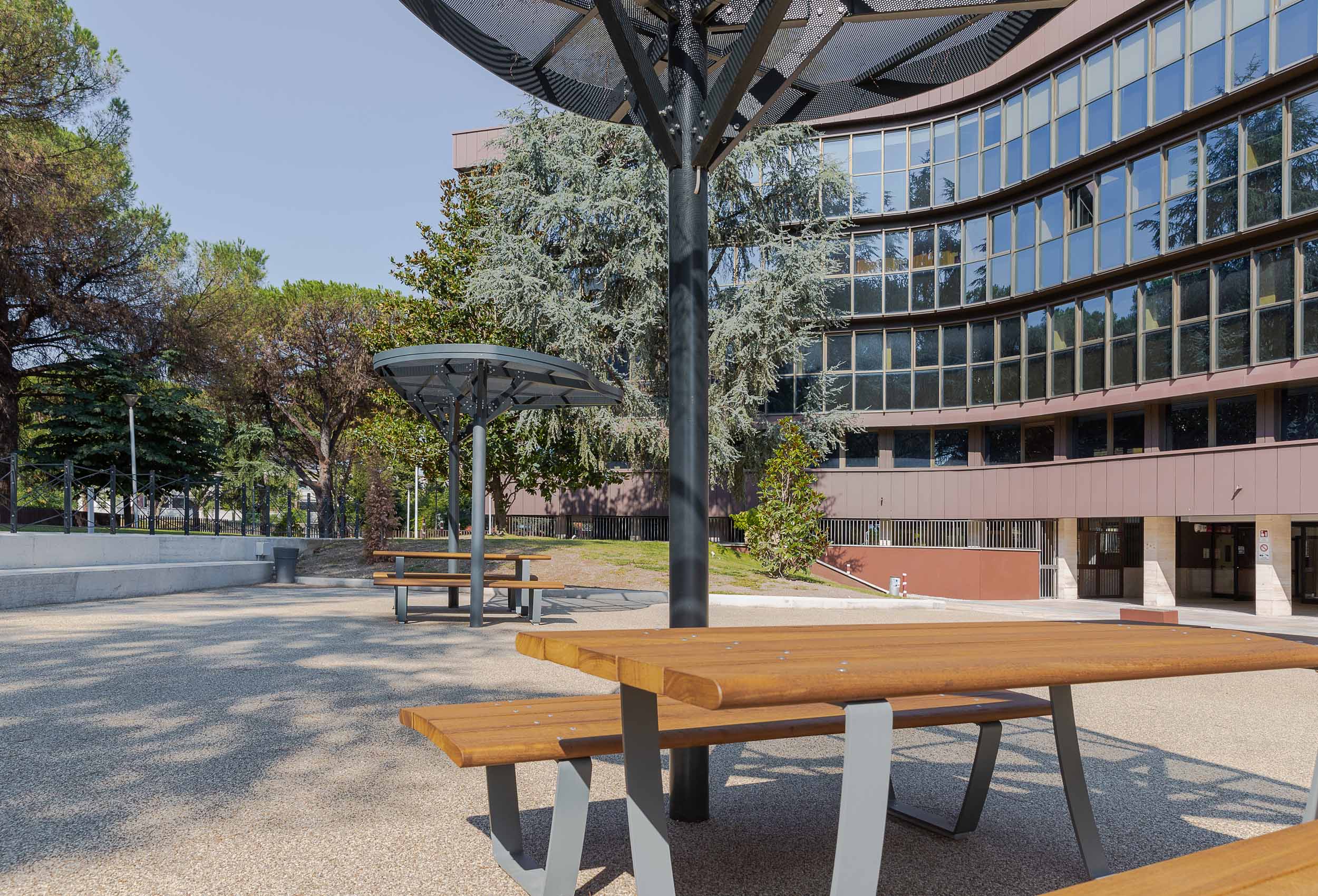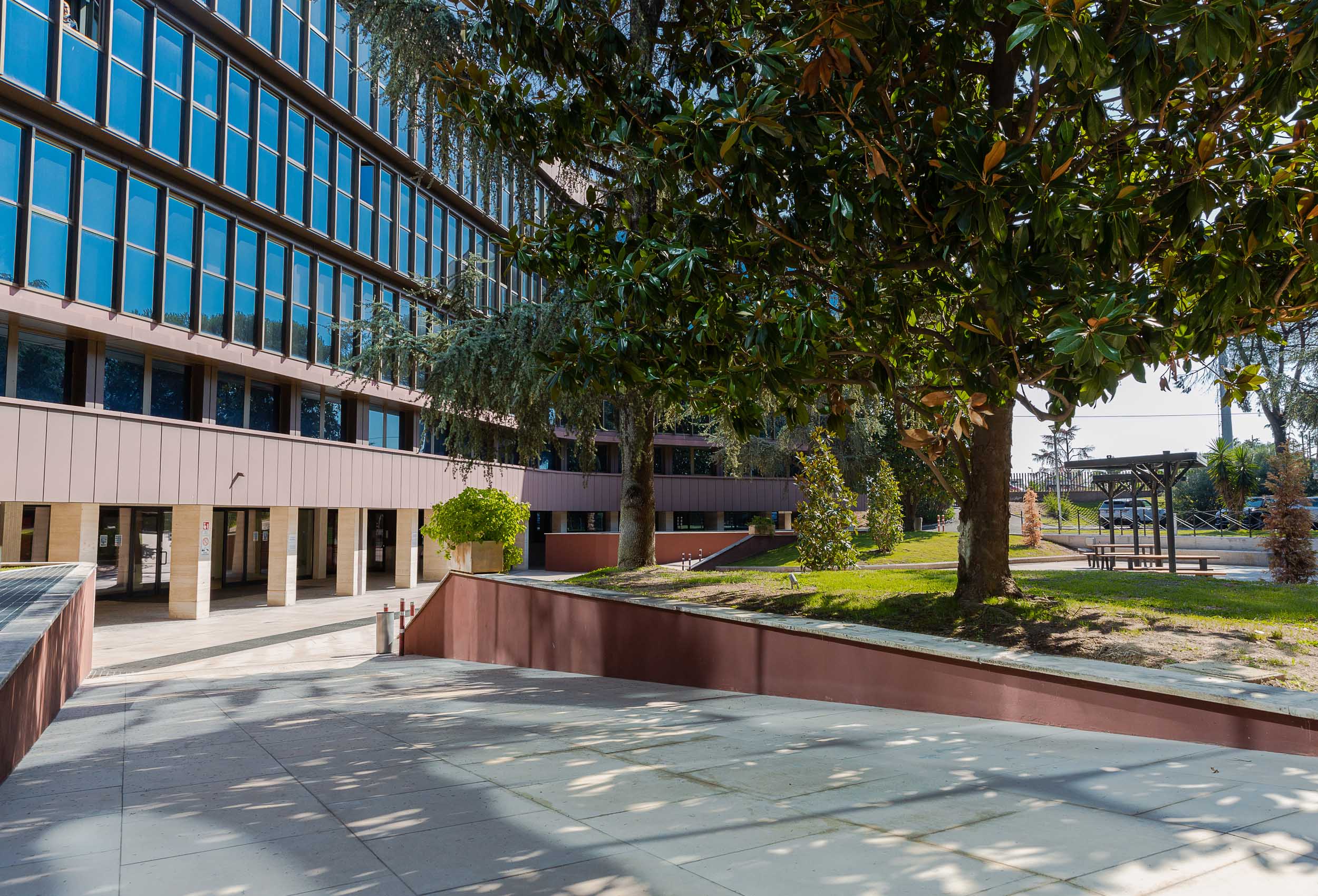Between trees and leaves
Location: Rome
Area: 900 Smq
Client: Asset Management Company
Project time: 2019
This project was born on the customer's wish to increase the value of his property by enhancing the external area of appurtenance, which has been transformed from a car park into a space designed to improve the daily quality life of the over 700 employees working in the building.
The new walkway, which starts from the main entrance and reaches the central square in front of the building, is characterised by a driveway and pedestrian stoneware slabs flooring. Driveable and walkable paths are well distinguished for pedestrians safe. Furthermore, the vehicle / pedestrian hierarchy has been inverted compared to the previous conditions of premises.


The path enters into the external area thus defining the green areas and the large central square; running along the portico in front of the reception area, common to the tenants of the building, the path rejoints the initial starting point. Compared to the position of the reception, the square is immediately visible when you leave the building as well as its configuration consisting of rest and strolling areas.
To allow a wider view of the building, the path is raised in the farthest side of the square and protected by a modern design iron parapet. Metal shading structures which protect the long tables as like large petals, have been placed at the centre of the square.
The tables are perfect for lunch break or to hold small meetings in an open and welcoming space, surrounded by the greenery and the large trees placed on the perimeter of the entire area. The large extension of the (draining) paved surfaces can be therefore used for multiple activities and events: to take a walk along the perimeter avenue, to rest on the specifically designed benches or to lie on the lawns under the shade of magnolias, which have found a suitable habitat in this area. Plantations have had a separate design aimed at creating a relaxing and welcoming space, integrated with the pre-existing and pleasant vegetation to offer the best of colouring and scents during the succession of the seasons. A space created for the well-being of customers and employees who can enjoy a working break between lights and shadows.

















