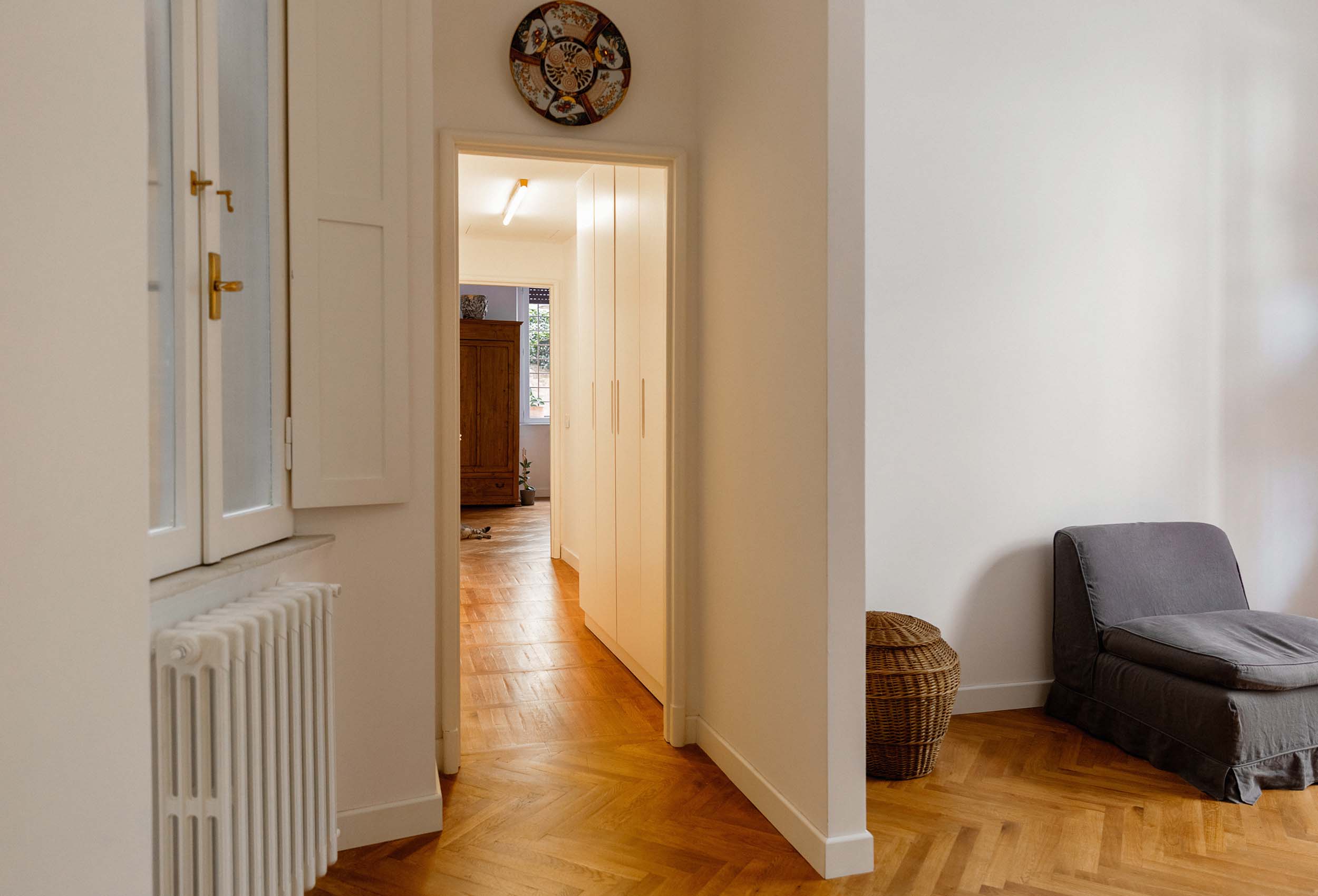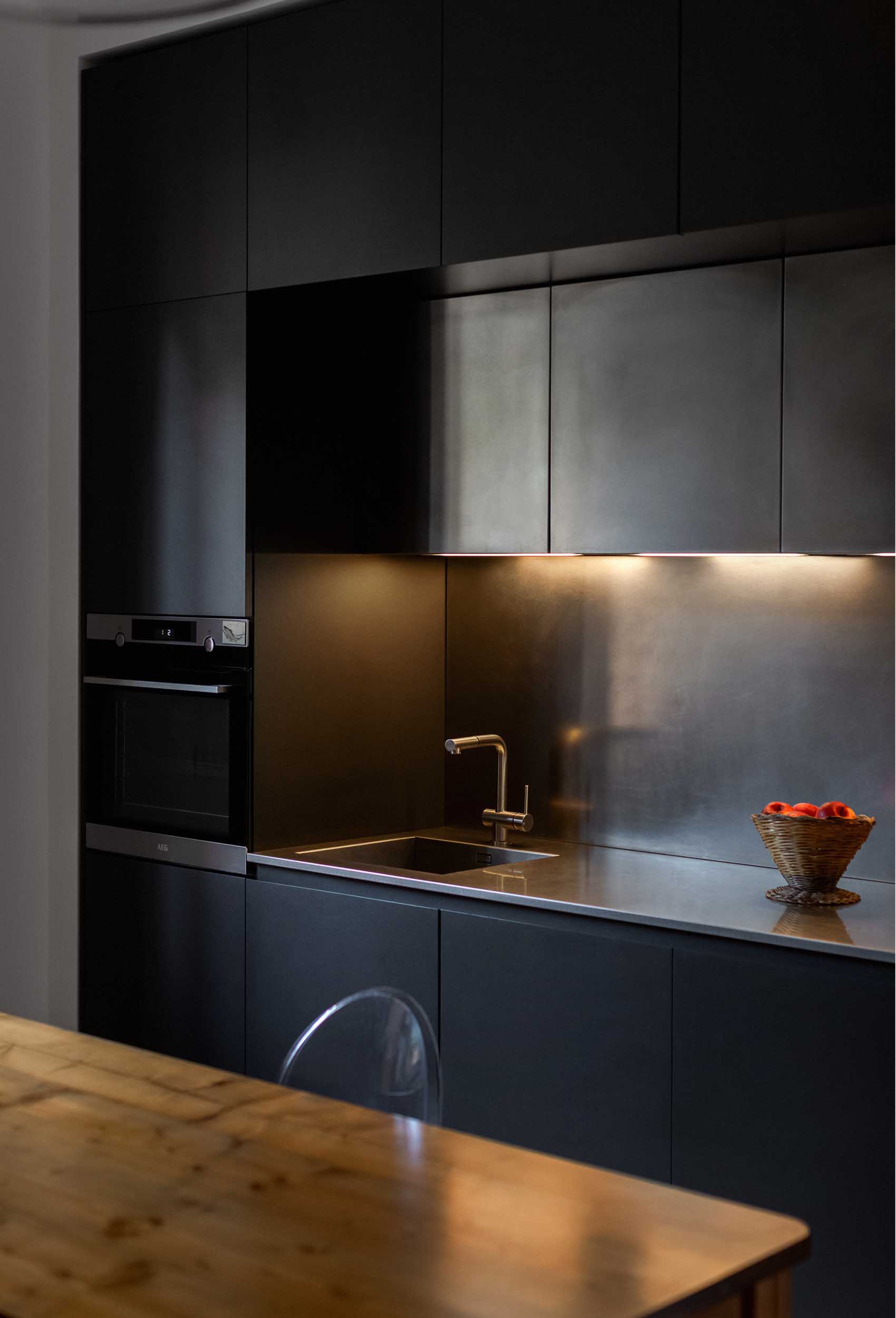A house with a story
Location: Rome
Area: 80 Smq
Client: Private
Project time: 2023
Every house tells you about the people who live there.
The occupants create "narratives" about themselves in the way they choose their furnishings, their ornaments, and all their different accessories; as well as their art works, plants, or collections of unusual objects...
There are also those who like to reveal themselves through silence, empty space, and the gaps between objects, relying more on the light that shines through the windows and rests on the different materials in the rooms. The design of this apartment in central Rome is more typical of this sort of owner.
The white walls have been mainly left bare, reflecting bright, clear light into the rooms, while the honey-coloured parquet flooring adds a warm touch throughout.


The hallway is lit by vintage lamps and leads into the bathroom: a small room that exemplifies the subtle design of this apartment. The room is in just two contrasting colours, with a black mosaic tiled floor, and milk white stoneware tiles with vertical 3D molding, which runs around the walls.
The theme of contrasting colours on walls and floors continues in the kitchen: the back wall is taken up by a large black cabinet, in the centre of which is the worktop area for washing, preparing and cooking food. Around the room there are a series of built-in appliances and wall units for the storage of food and tableware.
A simple, uncluttered apartment with a unique and very special personality.













