A colorful attic
Location: Rome
Area: 230 Smq
Client: Private
Project time: 2022
To design an attic in Rome it is an extremely exciting task, which allows us to play with technical, technological, artistic, and emotional aspects. The design and implementation needed a new image able to meet the owners’ aspiration, the image the owners were looking for that embraced beauty and emotion.
As a first approach, we created a new plan layout that could meet the needs of the customer and that could result in impressive but simultaneously functional environments
The true heart of this house is the existing open space, which lacked functionality and distinct areas that could define those intimate spaces that characterize every home.
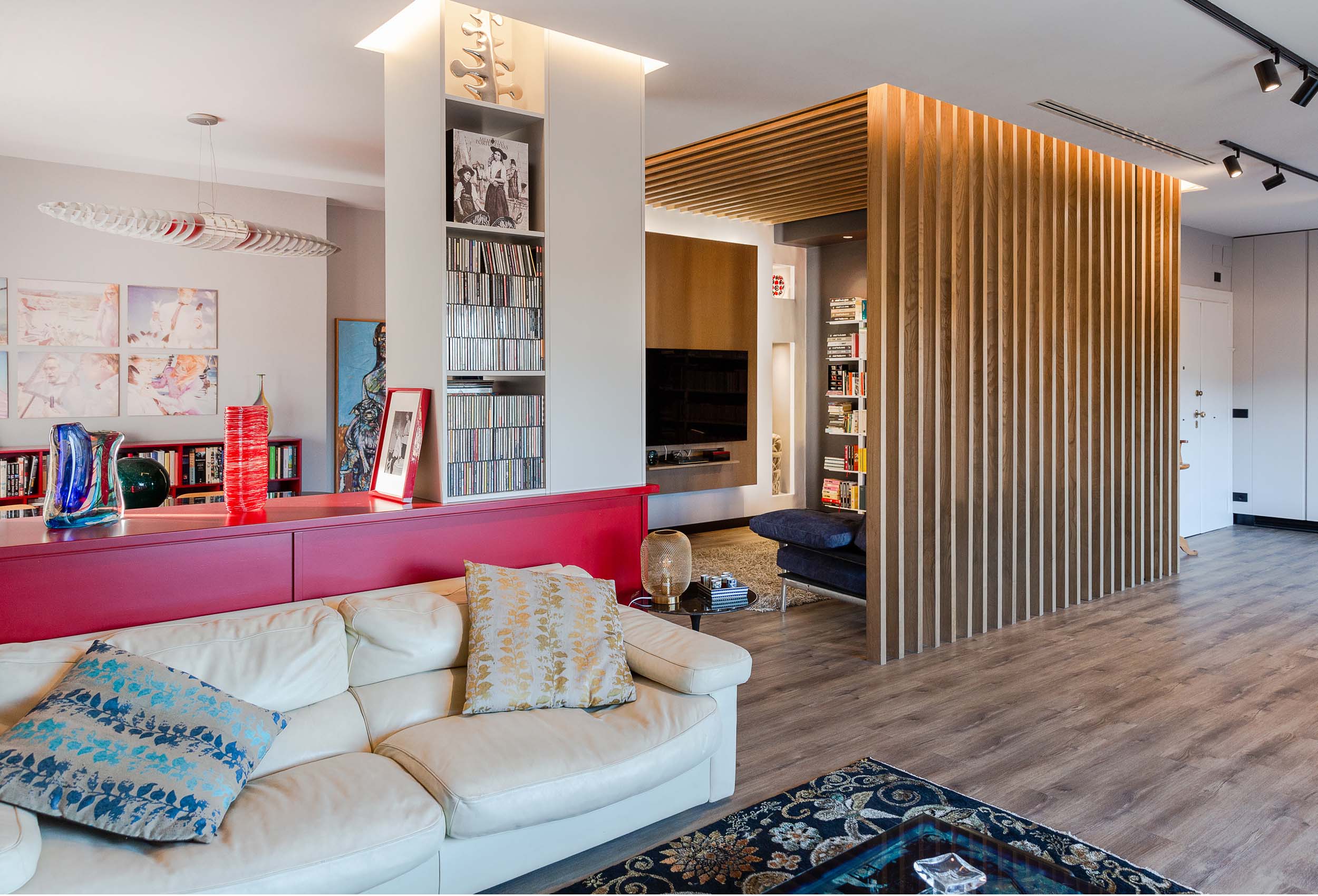
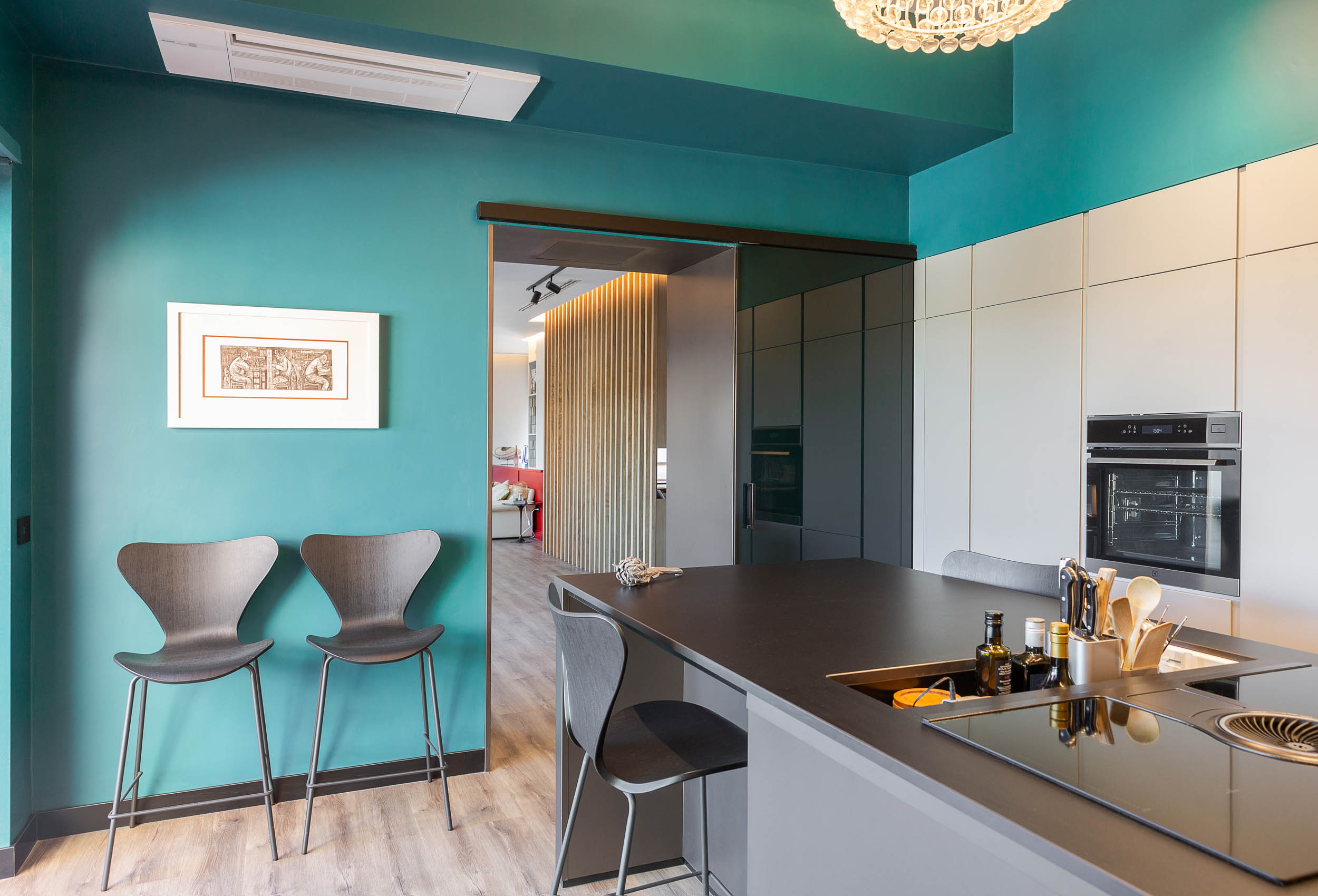
The kitchen, the beating spot of the house, had not the importance it deserved. Its decentralized position in relation to the living areas resulted in a loss of value of this precious space. Therefore, our project was aimed at giving prominence to a diminished space and highlighting the owners' passions.
The large open space has thus become the connection heart for all the other areas of the house, a junction between the owners' sleeping area and an extension reserved to guests.
The large kitchen has now a prominent position directly connected to the open space through a portal. The latter creates a chromatic treasure chest shaped area that emphasizes the importance of this passage.
Thought the entrance is decentralized in relation to the open space, it gives an impressive view of the outdoor through the large window framed by a custom designed bookcase.
The kitchen is on the left of the entrance and is characterized by the large central island and by the coloured wallpaper, whose colours perfectly harmonize with the petroleum blue colour chosen for the walls. The great aesthetic value of this central element is even more emphasized by the choice of recessing the other custom-made elements of the kitchen into the wall surface./p>
A large window gives an excellent natural light as well as a view of one of the most important historical parks in Rome.
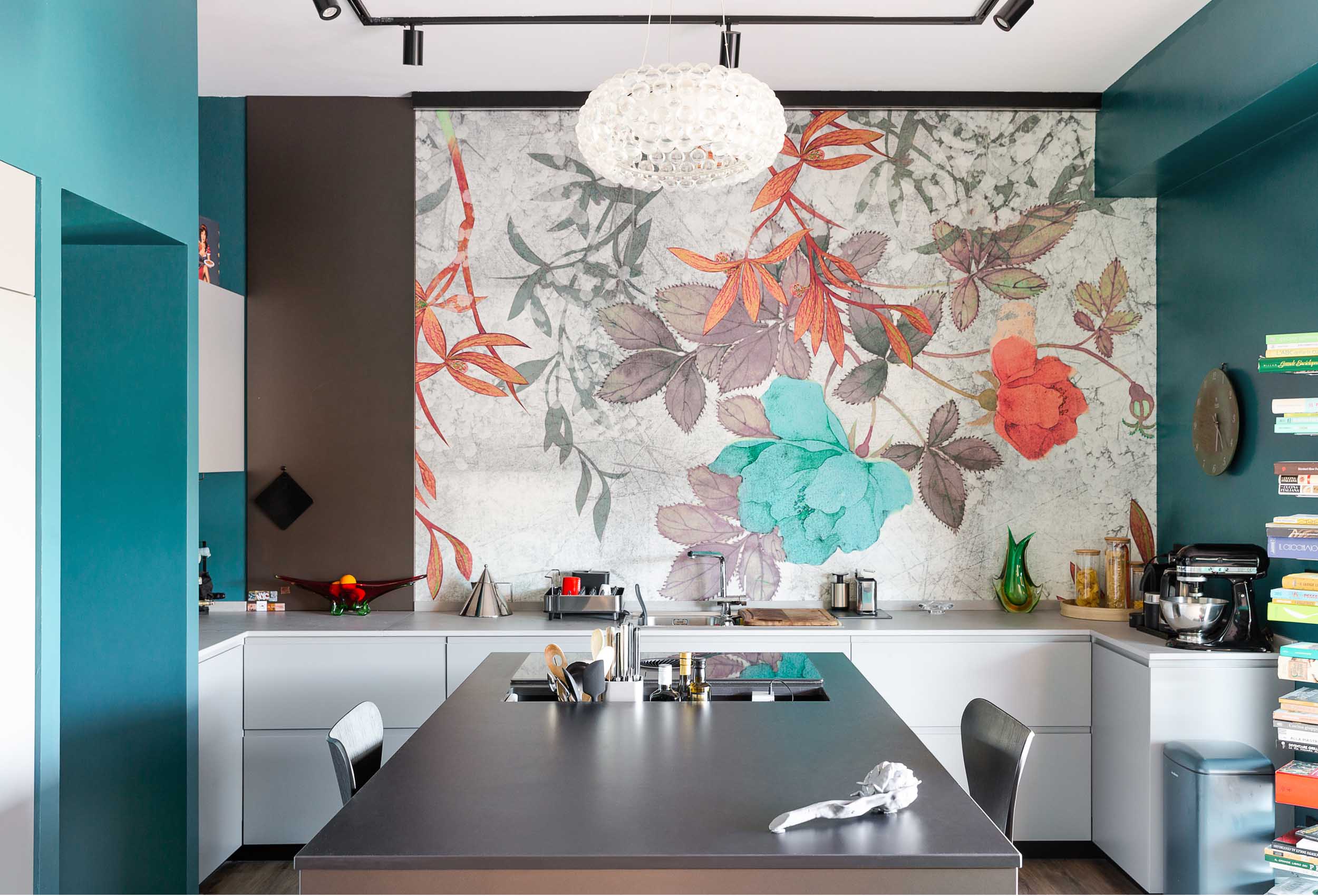

There are no visual obstacle in the kitchen that interrupts the gaze, from the outdoor panorama to the open space, everything can be seen from the central island.
The guest area is accessible from the kitchen through a petroleum blue portal. The design of this part of the house is extremely detailed and consists of a small sleeping area, a bathroom characterized by delicate colours and materials, and a pantry room serving the kitchen.
The biggest emotion is given by the large open space. This space is divided into different functions without any visual interrupting elements, to fully enjoy the natural light coming through the large windows.
It consists of an exceptionally large living area, furnished with design furniture, paintings and heterogeneous objects collected by the owners during the voyages they love doing. The living area is divided from the dining room by a low red furniture, acting as a dividing element, small bookcase, and cupboard to accommodate furnishings. The custom-made elegant dining table is enriched by a wonderful Marazzi Saint Laurent stoneware top and vintage chairs, completed by a central vintage lamp. The table set perfectly melts with the contemporary environment, making this area unique and personalized. A new intimate small living room has been created in the open space, facing the dining room.
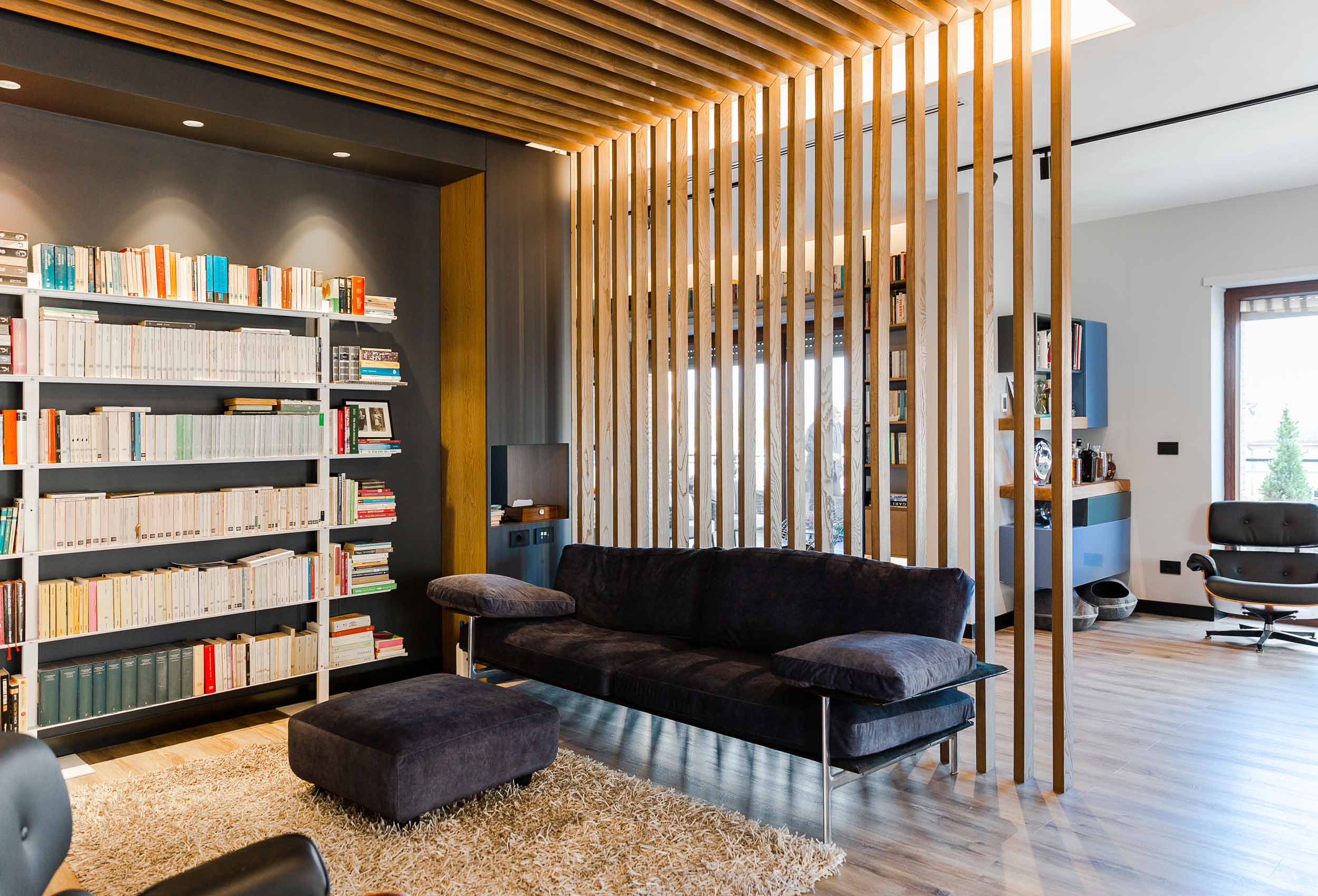
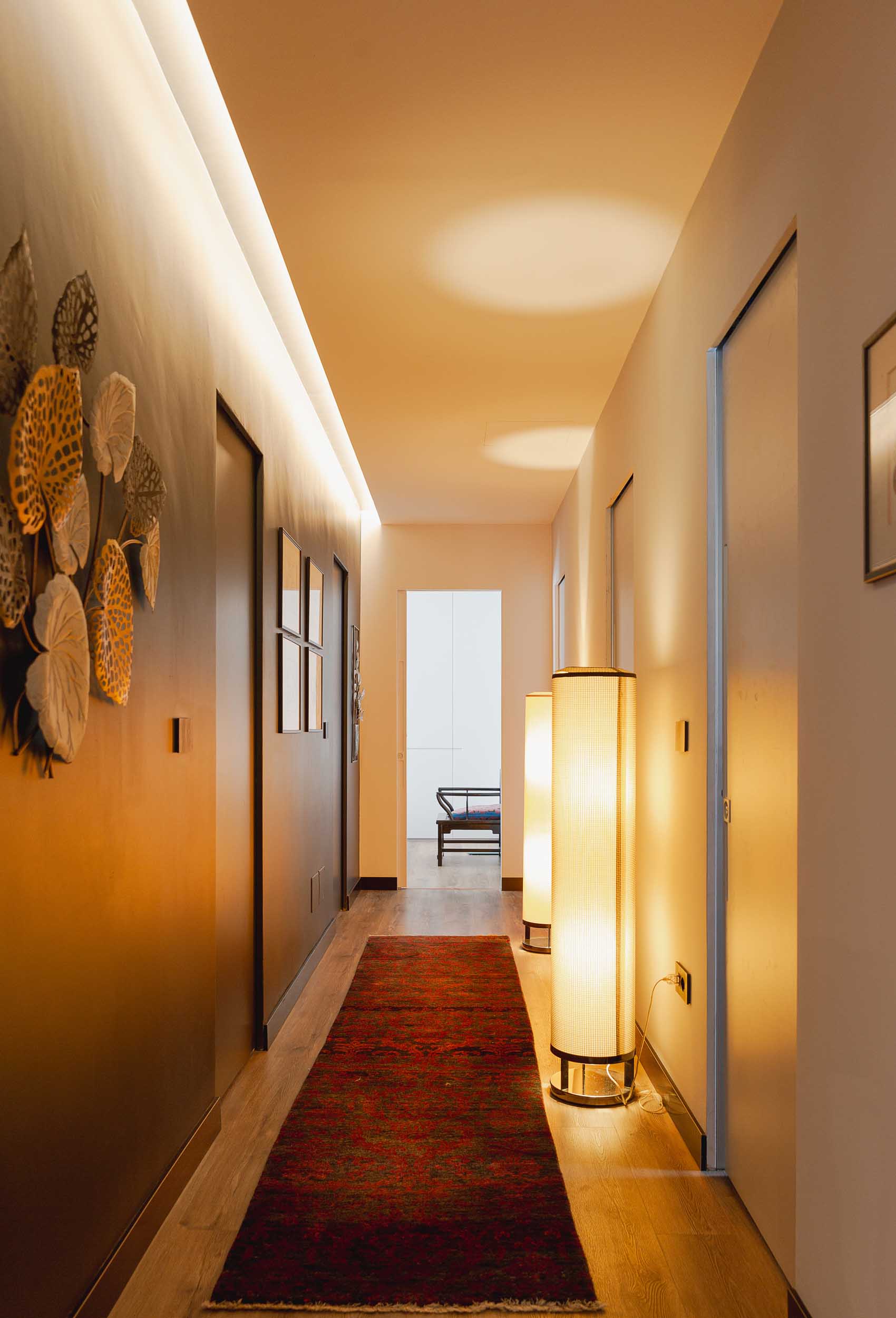
It is delimited by a structure made of Natural Oak wood profiles that descend from the false ceiling to one of the sides of the small living room, creating a functional wall for this area. This space is characterized by a design sofa, a cabinet with built-in TV, and a scenic bookcase, the perfect corner to relax in the evening.
A long corridor, whose largeness and depth are amplified by the contrast between the white and the anthracite colours, leads from the living room to the sleeping area. Two bathrooms are located on the right side, each one characterized by colours and materials with a strong and important effect. Some walls of the first bathroom are characterized by a stoneware cladding, Marazzi Sodalite Blu, whose pattern is distinguished by a veined blue and dark purple marble effect, which gives a classic elegance to the whole environment. The other walls have been treated with light grey Waxed Concrete from the same Company, to create a contemporary and chromatic contrast.
The cladding of some walls of the second bathroom is made of Ariostea Onice Persia stoneware, disposed in a large pattern. The delicate and soft onyx colour results in a glamorous and refined environment. The Waxed Concrete has been used also in this bathroom to create a surprising contrast, amplified by the designed arrangement of lighting that makes it the right place for your wellness. A bedroom and a study are located on the left side of the corridor. Each room is defined by specific colours that characterize the environment.
The custom-made furnishings and essential furniture used in these two rooms give an aesthetic cleanliness combined with a functional refinement. The master bedroom is located at the end of the corridor. It is marked by the white colour with a single anthracite wall in the background of the king-size bed.
The custom-made wardrobes house the television and their essential design make the environment minimal and welcoming at the same time. The master bedroom is also equipped with an adjacent large walk-in closet. The lighting was of great importance in the design of the attic, as it has been used as a true architectural construction element.
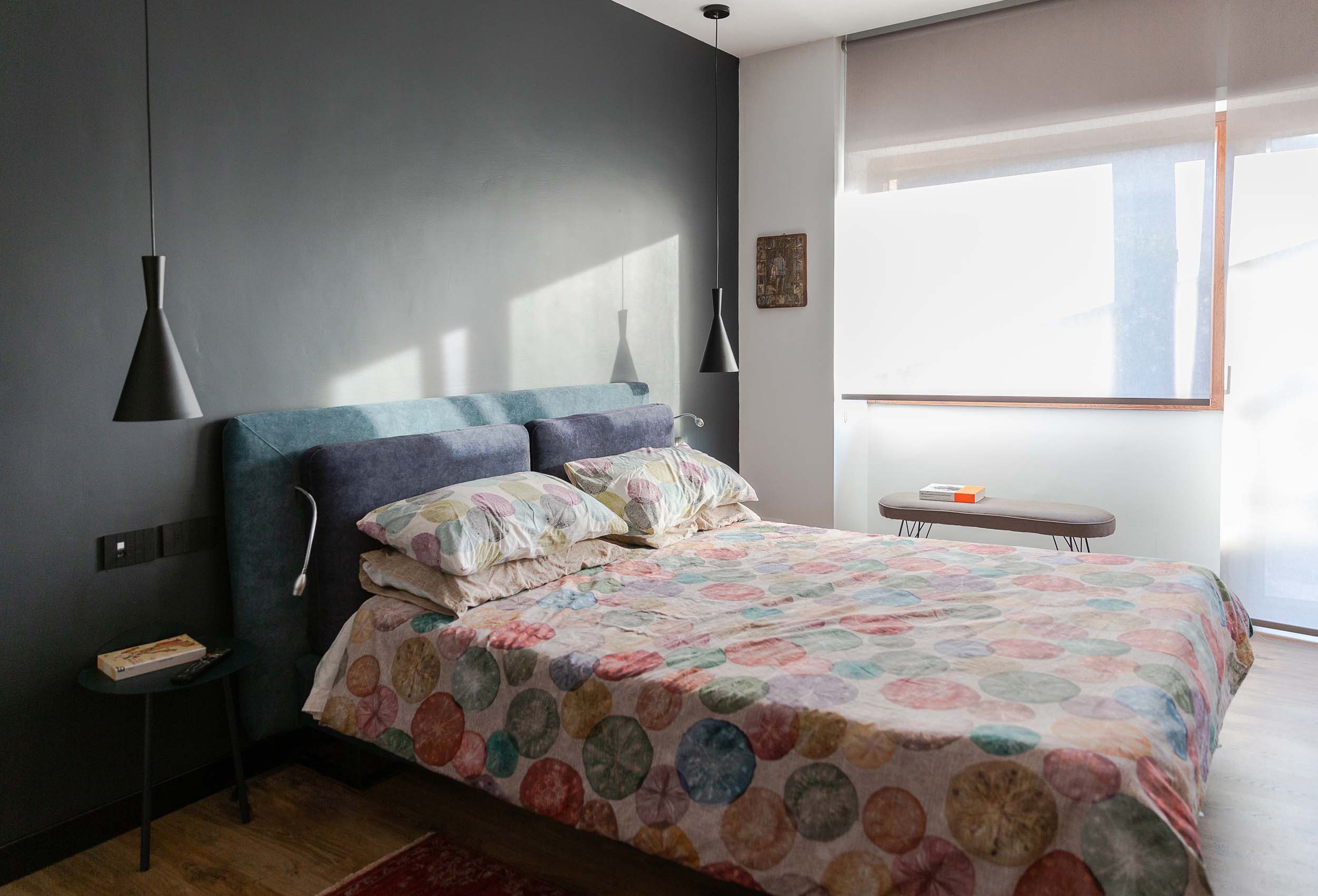
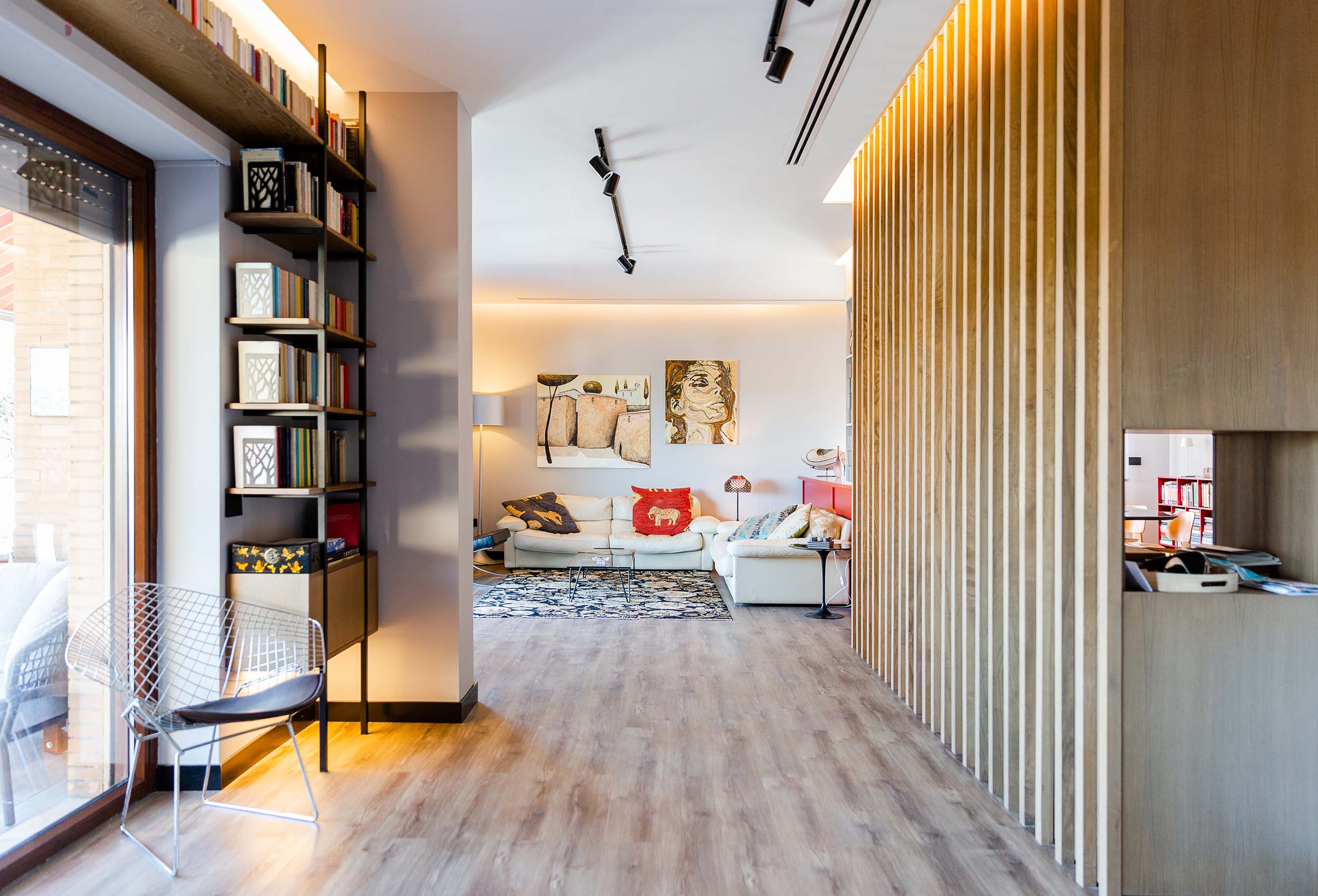
All the rooms were designed with specific elements that characterised the individual spaces, in a general or in a specific way. The hanging lamps by Slv Numinos, the false ceilings with light slots, the spotlights, and the floor lamps create a unique and precious space at night. All these elements and details perfectly harmonize together thanks to a Tarkett vinyl floor, Starfloor Click Ultimate 30 effect, whose colour convey that feeling of well-being and warmth that everybody is looking for in their own homes.


















